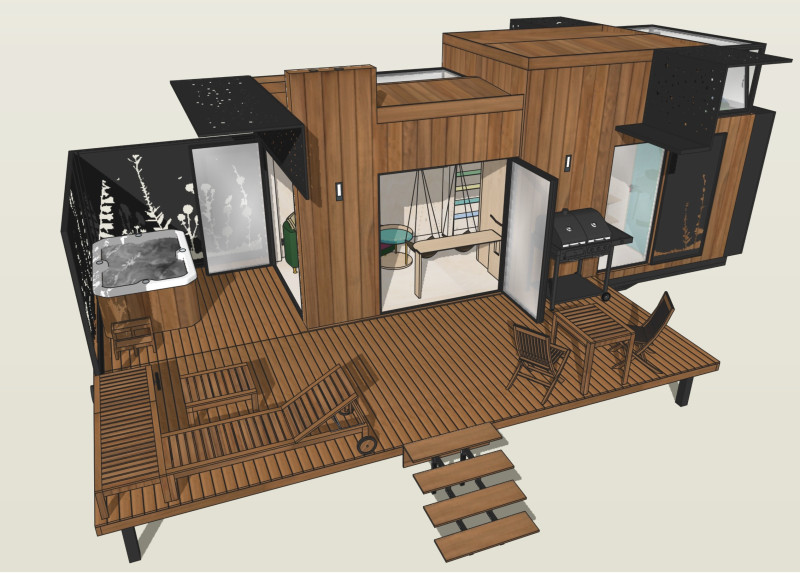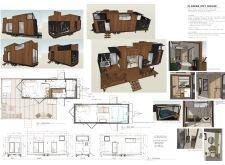5 key facts about this project
At its core, the Flower Pot House reflects a modern lifestyle that favors minimalist principles and mobility. The design encourages a rethinking of traditional residential concepts, emphasizing a compact yet functional form that accommodates various activities—be it relaxation, work, or social gatherings. The emphasis is on versatile living, making the space suitable for a range of uses without sacrificing comfort or style.
The exterior of the Flower Pot House is marked by its unique combination of natural wood finishes and contrasting black panels. The use of natural wood creates an inviting and warm atmosphere that resonates with the landscape, while the black panels add a contemporary edge. The façade features intricate laser-cut designs reminiscent of foliage, enabling a play of light and shadow that enhances the visual complexity of the structure. This design choice not only serves an aesthetic purpose but also contributes to the privacy and tranquility of the living spaces.
Another notable aspect of the Flower Pot House is its innovative roof design. The roof's slopes efficiently manage water drainage while also contributing to the overall sculptural quality of the project. This detail is indicative of the architect's attention to practical yet creative solutions that elevate the design.
Inside, the Flower Pot House offers an open-plan layout that ensures fluid movement between different areas. The versatile living area seamlessly integrates a kitchenette and an office bar, catering to the demands of modern life. This multifunctionality supports a lifestyle where work and leisure coexist harmoniously. The sleeping area is designed as a loft space, enabling occupants to enjoy sleeping under the open sky—a feature that reinforces the project's connection to nature.
In terms of materiality, the Flower Pot House showcases a selection of sustainable materials that not only enhance the building’s aesthetic appeal but also its durability. The natural wood is complemented by black-coated metal components, ensuring that the structure stands up to the elements while maintaining its visual integrity. The incorporation of large glass windows is another defining feature, allowing ample natural light to pour into the interior, thereby minimizing energy consumption and fostering a brighter living environment.
The project also includes thoughtful amenities such as a jacuzzi and sauna, transforming the house into a space for wellness and relaxation. This focus on personal well-being reflects the architects' understanding of the importance of fostering a healthy living environment. Additionally, the carefully designed attic space is a clever solution for maximizing the use of the house's square footage, providing extra storage or sleeping quarters for guests.
In conclusion, the Flower Pot House illustrates a forward-thinking architectural approach that prioritizes sustainable living and adaptability. The thoughtful selection of materials, innovative design solutions, and the integration of natural elements come together to create a unique living space that challenges conventional ideas of home. For those keen on exploring architectural moves that resonate with contemporary ideals, reviewing the architectural plans, sections, and overall design ideas of the Flower Pot House will provide a more profound understanding of its significance and functionality.























