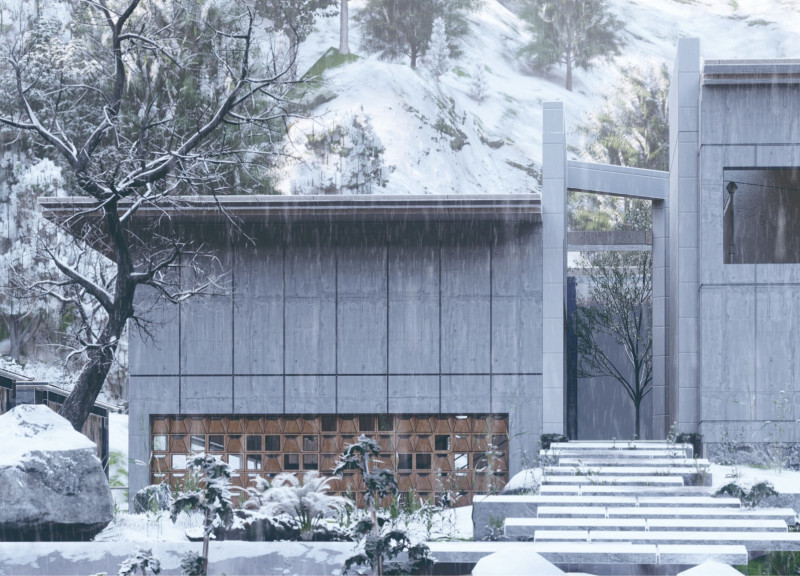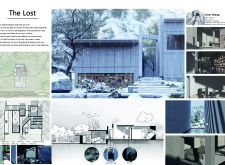5 key facts about this project
Functionally, the project serves as a home specifically tailored for photographers, featuring dedicated spaces that cater to both creative and everyday activities. The design incorporates a photo studio that maximizes natural light through expansive windows, ensuring that the activities within are intimately connected to the changing qualities of daylight. This focus on using natural illumination not only minimizes reliance on artificial lighting but also creates dynamic settings that evolve throughout the day, encouraging a deeper appreciation of the natural world.
The spatial organization of "The Lost" reflects a keen understanding of how people interact with their environments. The house comprises various interconnected zones, including living areas, the photo studio, and intimate outdoor spaces that celebrate the ambiance of nature. Open hallways enhance the flow of movement while allowing light and air to permeate the interior, cultivating a sense of openness. Bathrooms are designed with large windows, aligning with the project's ethos of integrating rain and sunshine into daily life, creating moments of tranquility and connection with nature during routine activities.
The architectural details and material choices reveal a commitment to both aesthetics and functionality. The use of concrete as the primary structural material offers stability, while its minimalist appearance provides a clean backdrop against which the natural elements can stand out. In contrast, wood adds warmth and texture, establishing a tactile relationship between the interior and the natural surroundings. The clever incorporation of glass not only maximizes views and allows for abundant natural light but also serves as a medium that blurs the boundaries between inside and outside. This transparency encourages residents to immerse themselves in the landscape, experiencing seasonal changes and the effects of weather firsthand. Additionally, stone elements seamlessly integrate the structure into the site, further reinforcing its connection to the geology of the area.
Unique design approaches employed in "The Lost" underscore the architects' desire to move beyond traditional residential design. The focus on natural light as an essential aspect of the living experience enhances well-being and fosters creativity. Each space is intentionally designed to interact with the environment, moving away from the conventional notion of a building being merely a shelter. Instead, "The Lost" invites occupants to embrace a lifestyle that values nature, photography, and contemplation.
Through its innovative architectural design, "The Lost" represents a convergence of artistry, functionality, and environmental awareness. It serves as a testament to the potential of architecture to enrich daily life by promoting interactions with nature and inspiring creativity. For those interested in deeper insights into this project, exploring its architectural plans, sections, designs, and underlying ideas will reveal the thoughtful nuances that contribute to its overall appeal and effectiveness. Engaging with these elements will offer a more comprehensive understanding of how the project exemplifies the delicate balance between human habitation and the natural world.























