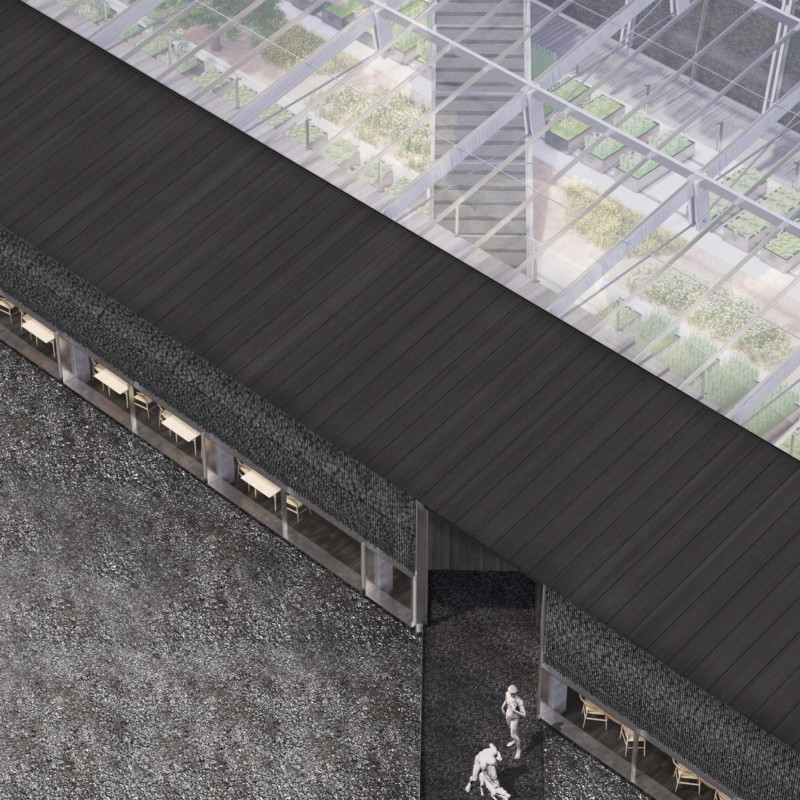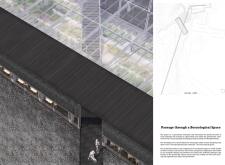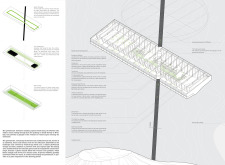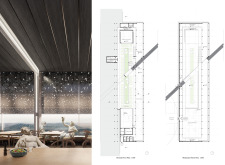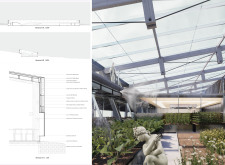5 key facts about this project
The primary function of the project is to serve as a dining establishment that utilizes locally grown produce from the integrated greenhouse. The layout is carefully designed to facilitate these interactions, incorporating a main dining area, multifunctional spaces for educational purposes, and a dedicated greenhouse that serves both the restaurant and the community. This approach emphasizes the farm-to-table concept, allowing visitors to engage with the source of their food while enjoying a meal.
The architectural design employs several key elements. The dining areas provide panoramic views of both the greenhouse and the surrounding natural landscape, enhancing the visual experience for diners. The central kitchen, visible from the dining space, emphasizes transparency and encourages an appreciation for culinary craftsmanship.
The project distinguishes itself through its innovative use of materials, including larch wood panels, tempered glass, and galvanized steel. These materials not only enhance durability but also create a warm, inviting atmosphere. The integration of gabion baskets filled with local stones supports erosion control while serving as an aesthetic feature that grounds the building in its location.
Natural ventilation strategies and geothermal energy use are incorporated into the design, optimizing conditions for plant growth and maintaining a comfortable environment for visitors. This holistic approach to architecture aligns well with sustainability goals, demonstrating a commitment to ecological responsibility without compromising functionality.
The interactive tunnel connecting the greenhouse to the restaurant stands out as a unique feature. It allows for a fluid transition between spaces while immersing visitors in the natural environment. This design promotes a continuous dialogue between the interior and exterior, enhancing the overall experience.
The greenhouse also supports community engagement through its multifunctional spaces designed for workshops and events, further blending the boundaries between dining, education, and communal gathering.
For more insights into the architectural plans, sections, designs, and innovative ideas behind this project, explore the comprehensive project presentation to gain a deeper understanding of its concepts and features.


