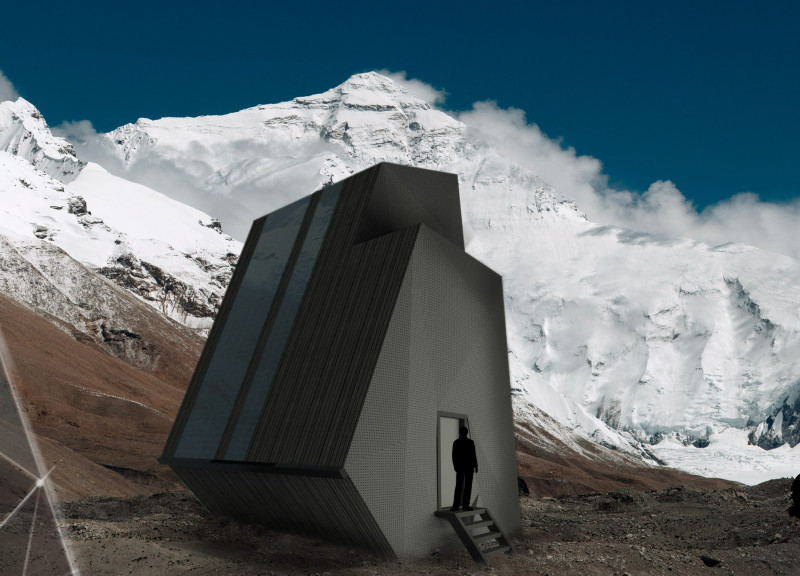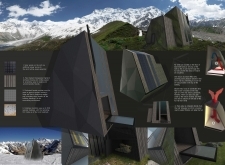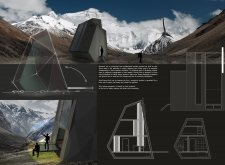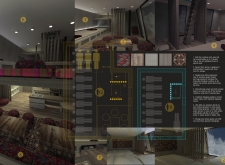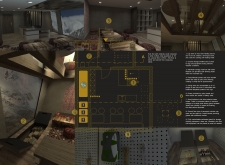5 key facts about this project
The primary function of the mountain hut extends beyond mere accommodation. It serves as a communal space where adventurers can gather, rest, and share experiences. The design thoughtfully incorporates areas for sleeping, dining, and relaxation, enabling diverse groups of users to find comfort and community in the midst of their journeys. The structure is equipped to host up to twelve guests, with flexible interior layouts that allow for alternative sleeping arrangements, thus maximizing the utility of the space.
Key elements of the project include the use of highland larch timber, a material known for its durability and resistance to harsh climates. This choice not only enhances the structural integrity of the hut but also reflects a commitment to using regionally sourced materials. The integration of cellulose insulation, derived from recycled content, further underscores the project's focus on sustainability and energy efficiency. Polycarbonate panels and expansive glass windows open the structure to natural light and allow for breathtaking views of the surrounding peaks, fostering a seamless interaction between indoor and outdoor spaces.
Unique design approaches are evident throughout the project. The architecture emphasizes passive heating and cooling strategies, allowing the hut to maintain a comfortable climate without relying heavily on mechanical systems. The natural airflow generated by strategic design significantly reduces energy consumption, which is paramount in such remote locations. The roof is equipped with solar panels and a wind turbine, harnessing renewable energy sources to power electrical needs, while a rainwater harvesting system provides a sustainable water supply.
The interior design reflects local cultural influences, integrating traditional Nepalese patterns and textiles. This thoughtful incorporation of local artistry adds warmth and character to the hut's environment, enhancing the overall user experience. Connective spaces throughout the hut encourage social interaction, while built-in furniture provides functional solutions that do not compromise comfort.
Another critical innovation lies in the structure's elevated foundation, which is essential for snow clearance and maintenance in the mountainous terrain. This design choice not only promotes practicality but also ensures that the building remains relevant during varying seasonal conditions. Additionally, perforated wall panels serve both functional and aesthetic purposes, allowing ventilation while maintaining visual engagement with the panoramic landscape.
At its heart, the mountain hut represents a forward-thinking approach to architecture that respects the environment and seeks to harmonize with nature. The careful selection of materials and incorporation of sustainable practices speak to a deeper understanding of the responsibilities tied to designing in sensitive ecological areas. It is an invitation for adventurers to experience the beauty of the Himalayas without sacrificing comfort or environmental ethics.
For those interested in exploring the intricacies of this architectural project, a detailed presentation featuring architectural plans, sections, designs, and innovative ideas is available. We encourage readers to delve into these resources to appreciate the full extent of the thoughtful design and craftsmanship that have shaped this remarkable mountain hut.


