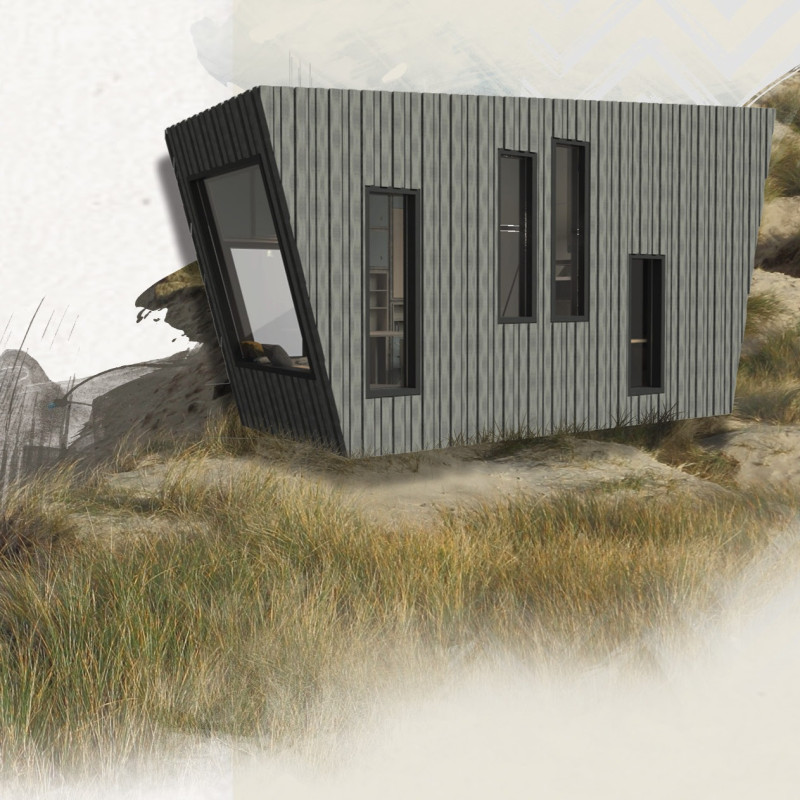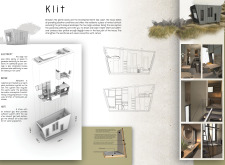5 key facts about this project
At the heart of Kliit is an emphasis on bridging indoor and outdoor spaces. The design features extensive glazing, allowing occupants to experience panoramic views and an interplay of light throughout different times of the day. Each area within the house is deliberately oriented to maximize interaction with the landscape while also providing a sense of privacy when needed. The open-plan layout enhances the flow of space, encouraging a communal atmosphere without sacrificing individual comfort.
The material selection in the Kliit project underscores a commitment to sustainability while echoing the natural setting. Larch wood defines the exterior, notable for its durability and attractiveness, seamlessly blending with the sandy environment. The incorporation of large glass panels facilitates not only the aesthetic appeal but also passive solar heating, thereby reducing energy consumption. Concrete forms the foundation, ensuring structural integrity and stability in a region prone to variable weather conditions, while aluminum accents present a contemporary contrast and contribute to the building's overall resilience.
Kliit incorporates unique design approaches that set it apart in the realm of architectural projects aimed at sustainability and aesthetic harmony. The slanted roof is one noteworthy feature, designed to facilitate rainwater collection and enhance energy efficiency through potential solar panel installations. This thoughtful roof design not only addresses practical concerns but also contributes to the visual dynamics of the building, giving it a distinctive character that acknowledges its natural setting.
Additionally, the project implements advanced heating and water management systems. The exhaust gas heater enables efficient climate control, while the rainwater harvesting system, paired with a natural purification mechanism, underscores the architectural commitment to responsible resource management. These elements collectively establish Kliit as a model of sustainability within a modern context.
The unique combination of form, function, and environmentally sensitive materials makes Kliit an exemplary representation of contemporary coastal architecture. A hallmark of the project is how it cultivates a dialogue between its occupants and the environment, encouraging a lifestyle that promotes relaxation and introspection while remaining conscientious of ecological footprints.
For those interested in delving deeper into the intricacies of the Kliit project, exploring architectural plans, sections, and design details will provide further insights into how this residence embodies innovative architectural ideas aligned with its coastal setting. The emphasis on sustainable practices and harmonious living invites a broader conversation about the role of architecture in enhancing our relationship with nature.























