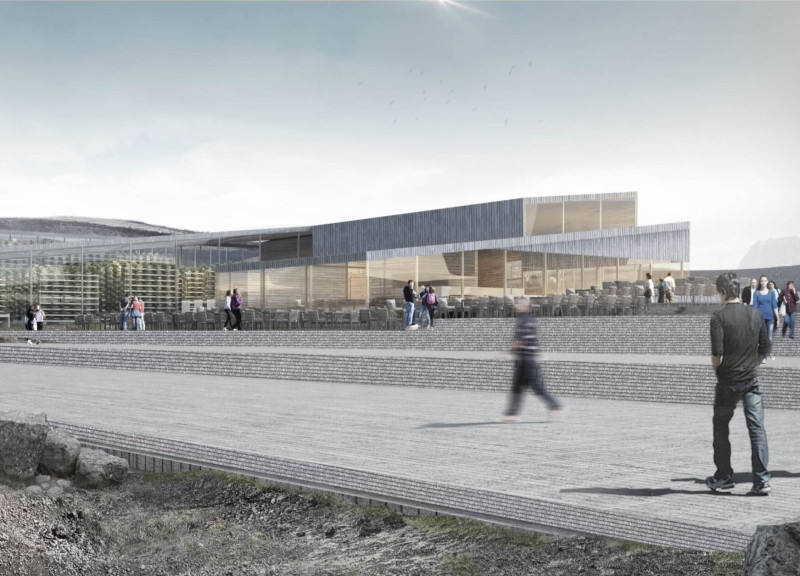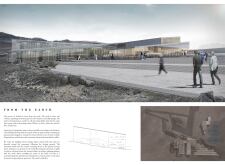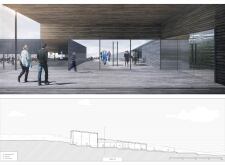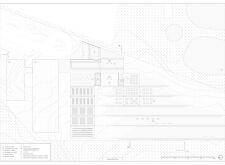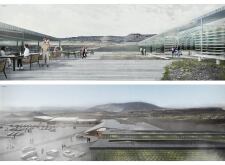5 key facts about this project
The architectural project “From the Earth” is located in Iceland’s volcanic landscape, focusing on creating a multi-functional facility that promotes dining, education, and social interaction. The design emphasizes sustainability and the deep connection between the built environment and the natural world. Incorporating local materials and responding to the specific geological characteristics of the site, the project serves as both a community hub and a testament to Icelandic culture.
Unique Integration of Landscape and Structure
The architecture of “From the Earth” features a low-lying, asymmetrical massing that echoes the surrounding terrain. This design approach enhances visual coherence with the landscape and minimizes disruption to the natural environment. The exterior utilizes larch wood cladding, which is both aesthetically pleasing and functional, offering natural insulation while staying true to local architectural traditions. Large glass panels are strategically positioned to maximize natural light and provide unobstructed views of the striking landscape. This transparency underscores the project’s commitment to connection with nature.
The building includes a multipurpose hall capable of hosting various community activities. The integration of greenhouse elements is particularly noteworthy, allowing for the cultivation of local crops year-round. This feature enhances educational opportunities and serves as a living demonstration of sustainable agricultural practices.
Sustainable Practices and Environmental Considerations
A core aspect of the project is its emphasis on sustainable design principles. The strategic orientation of the building allows for passive solar heating and natural ventilation, thereby reducing energy consumption. The use of concrete in foundational elements provides stability, while rainwater harvesting and greywater recycling systems further emphasize a commitment to environmental responsibility.
The architectural design reflects an understanding of local resources and community needs. By blending functionality with ecological awareness, the project not only respects Iceland’s geological context but also contributes to the broader conversation around sustainable architecture.
For a comprehensive understanding of the architectural details and design strategies, readers are encouraged to explore the project presentation, which includes architectural plans, architectural sections, and architectural designs. These elements provide deeper insights into the innovative ideas that define “From the Earth.”


