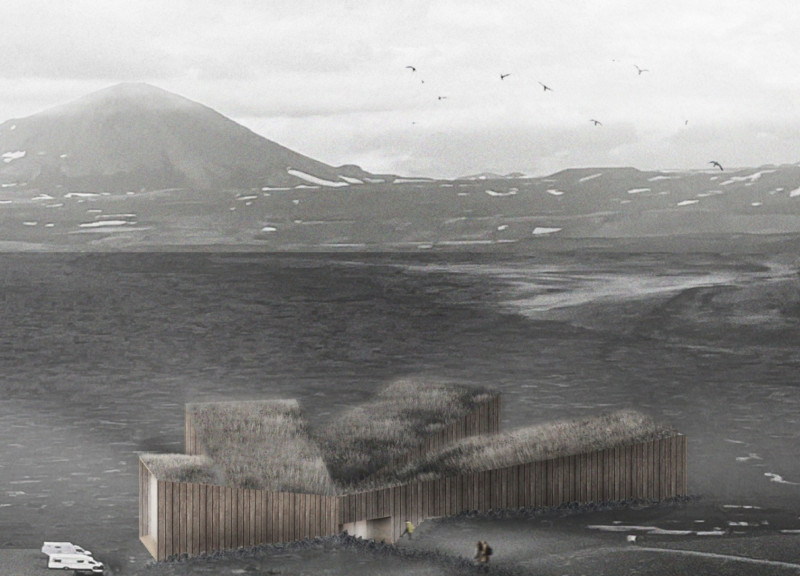5 key facts about this project
At its core, the Hverfjall coffee shop functions as a café and educational hub. It is designed not only to provide a place for refreshments but also to engage visitors with the natural and geological history of Hverfjall. Inside, the layout is open and inviting, with large windows offering panoramic views of the volcanic landscape. These architectural choices encourage visitors to fully immerse themselves in the surroundings while enjoying a moment of respite.
The architectural design emphasizes a connection to nature through its use of locally sourced materials. Key elements include larch hardwood panels, glued laminated timber beams, stone, and concrete. These materials not only contribute to the structural integrity of the building but also create a seamless integration with the rugged Icelandic terrain. The choice of a green roof adds to the sustainability efforts while providing additional insulation. This innovative design approach highlights a conscious decision to minimize environmental impact, promoting both ecological awareness and functionality.
The distinctive form of the coffee shop, inspired by the Fibonacci sequence and the Golden Ratio, reflects the natural shapes prevalent in the surrounding landscape. This design strategy reinforces the harmonious relationship between the architecture and its environment. The subtle curvature of the structure echoes the rolling hills and volcanic formations, creating a visually cohesive experience for visitors.
Inside, the architecture supports a variety of functions. The café area benefits from ample natural light, providing a warm and welcoming atmosphere. Additionally, the exhibition space dedicated to the geological features of Hverfjall enhances the educational aspect of the project, allowing visitors to learn about the area’s unique ecology and geology. The layout considers both privacy and social interaction, facilitating a range of experiences from quiet reflection to community engagement.
Sustainability is interwoven throughout the project's design in multiple facets, with the inclusion of solar panels for energy generation and battery storage to ensure efficient power management. Ground-source heat pumps provide heating solutions, contributing to the building’s energy efficiency. Water collection systems integrated into the roofing design further demonstrate a commitment to responsible resource management.
The Hverfjall Golden Ratio coffee shop stands out due to its thoughtful integration into the natural landscape and its dual purpose as both a café and an educational resource for visitors to the region. It represents a collaborative effort between architecture and nature, encouraging an appreciation of Iceland's geological wonders while meeting the practical needs of travelers.
For those interested in exploring architectural principles further, examining the architectural plans, sections, and overall design strategies employed in this project can provide deeper insight into the innovative ideas that shaped the Hverfjall coffee shop. The project invites readers to consider not just the building itself but the broader implications of design in harmony with nature. Explore the presentation of this project to gain a more detailed understanding of its architectural features and sustainable practices.


























