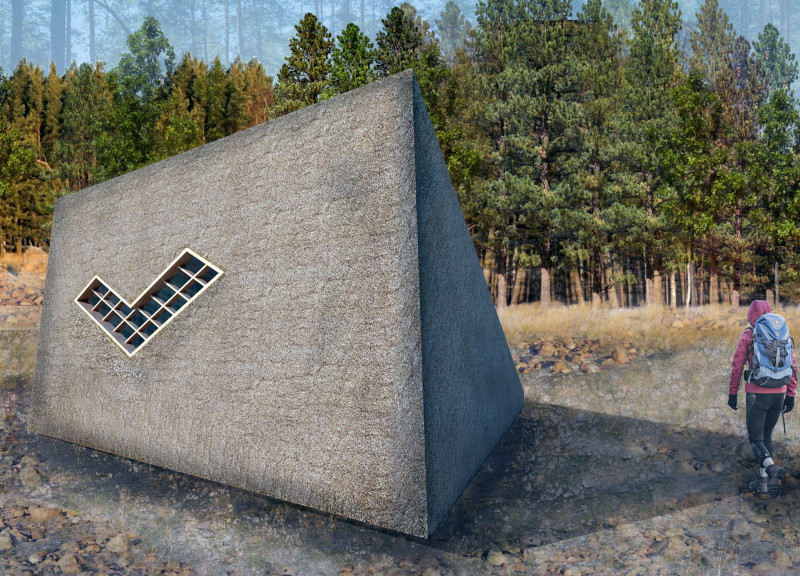5 key facts about this project
The cabin's design draws inspiration from the unique shapes of amber, a significant element in Latvian culture. Its form is intentionally angular and rough, mimicking the organic contours found in nature and allowing it to blend seamlessly into the coastal surroundings. This design approach not only creates an engaging aesthetic but also establishes a dialogue between the built environment and the natural world, encouraging users to appreciate the beauty of their surroundings.
Functionally, Sākotne serves as a refuge for trekkers, offering a comfortable and inviting space to rest amidst their outdoor adventures. The layout is carefully considered, featuring communal and private areas that allow for both social interaction and personal reflection. An entry sitting area welcomes visitors, providing an immediate sense of comfort upon arrival. The bunk areas are designed for practicality and coziness, enabling users to unwind after long hikes. Special emphasis is placed on shared outdoor spaces, such as a fire pit, which fosters community engagement and enhances the overall trekking experience.
A key aspect of Sākotne's architecture is its materiality, which is chosen with care to balance aesthetics and sustainability. The primary material, larch wood, serves as the cabin's exterior shell, providing durability and natural insulation while embodying a warm and inviting appearance. Thatch is utilized for the roofing, offering natural rain protection and enhancing the ecological objectives of the project. The incorporation of glulam beams results in a strong yet lightweight structure that allows for open interior spaces filled with natural light, further enhancing the user experience.
Sākotne also integrates innovative design techniques, such as a diagrid structural framework that supports the building while contributing to its distinctive aesthetic. This unique approach not only facilitates stability but also allows for a more flexible interior layout, maximizing the usable space within the cabin. The energy-efficient design promotes natural ventilation and daylighting, reducing the cabin's environmental footprint and minimizing reliance on artificial lighting and heating.
Embedded within the design are thoughtful cultural references, including symbols such as the ‘Sign of Well’ and the ‘Sign of Mara’. These elements add layers of meaning to the architecture, invoking the rich lore of Latvia and enabling users to connect with the local heritage in a tangible way.
Sākotne is a profound example of how architecture can responsibly interact with its environment while celebrating cultural identity. It serves its purpose as a trekking cabin by providing comfort and community for hikers, while also intertwining nature and local traditions into the very fabric of its design. For more insights into the architectural plans, sections, and ideas that underpin this captivating project, exploring the detailed presentations will provide a deeper understanding of the thoughtful considerations that define Sākotne.


























