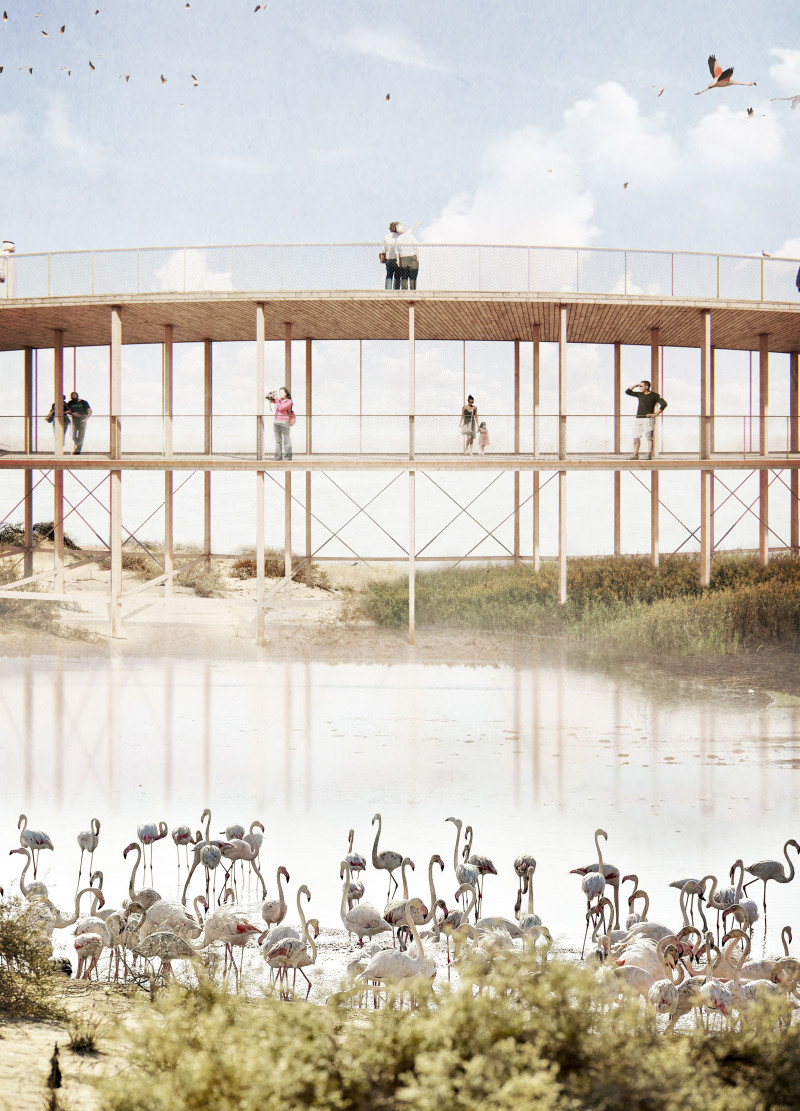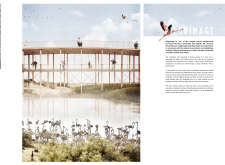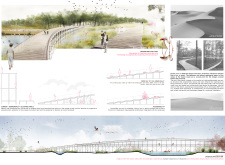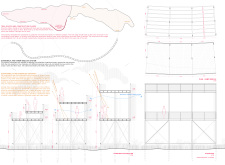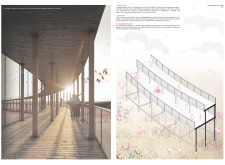Constructed from durable lapacho wood and supported by a steel frame, the observation tower provides an environmentally sensitive platform for wildlife observation while integrating systems for rainwater harvesting to enhance sustainability.
5 key facts about this project
01
Constructed with FSC-certified lapacho wood for durability and sustainability.
02
Features a steel framework that provides structural flexibility.
03
Integrates rainwater harvesting to enhance ecological efficiency.
04
Designed with a maximum slope of 5% for accessibility.
05
Includes strategically positioned panoramic platforms for wildlife observation.
General keywords
The "Pilgrimage" observation tower and boardwalk project exemplifies a thoughtful approach to eco-tourism architecture. This design integrates an elevated structure and a ground-level path that allows visitors to experience the surrounding landscape while maintaining environmental sustainability. Located in a region known for its rich biodiversity, the project aims to enhance user engagement with nature and promote conservation awareness.
The observation tower serves as a focal point for visitors, allowing for panoramic views of the terrain while providing a vertical connection to the environment. Its design incorporates a gradual ascent that minimizes ecological disruption and accommodates various user needs, making it accessible to all visitors. The boardwalk connects key areas of interest within the ecosystem, further enhancing the educational and recreational potential of the site.
Innovative Design Approaches
A unique aspect of the "Pilgrimage" project is its emphasis on a coherent relationship between architecture and nature. The structure uses a combination of lapacho wood and a steel framework, which reinforces stability while allowing for flexibility. The choice of lapacho, a durable and sustainable hardwood, highlights the project's commitment to material integrity and low maintenance.
The boardwalk is designed with a maximum slope of 5%, creating an inclusive pathway that encourages exploration and interaction with the natural surroundings. This attention to accessibility sets this project apart from conventional observation towers, making it suitable for a wider audience. The viewing platforms, strategically positioned within the design, facilitate wildlife observation, particularly for birdwatchers and nature enthusiasts.
Architectural Features and Sustainability
Sustainability is a key theme throughout the project. Incorporating rainwater harvesting and natural ventilation strategies reduces the overall environmental impact. The integration of prefabricated components allows for efficient assembly, thus minimizing the construction footprint on the surrounding ecosystem.
The careful planning of the adjacent landscape complements the architectural design, ensuring that the boardwalk and observation tower blend seamlessly into the natural environment. This holistic approach emphasizes preserving existing ecosystems while enhancing user experience through engaging pathways and viewpoints.
For a more comprehensive understanding of the architectural plans, sections, and detailed design ideas of the "Pilgrimage" project, readers are encouraged to explore the full project presentation. A closer examination will provide insights into the innovative architectural strategies employed and the careful consideration of environmental factors that define this exemplary piece of architecture.
The observation tower serves as a focal point for visitors, allowing for panoramic views of the terrain while providing a vertical connection to the environment. Its design incorporates a gradual ascent that minimizes ecological disruption and accommodates various user needs, making it accessible to all visitors. The boardwalk connects key areas of interest within the ecosystem, further enhancing the educational and recreational potential of the site.
Innovative Design Approaches
A unique aspect of the "Pilgrimage" project is its emphasis on a coherent relationship between architecture and nature. The structure uses a combination of lapacho wood and a steel framework, which reinforces stability while allowing for flexibility. The choice of lapacho, a durable and sustainable hardwood, highlights the project's commitment to material integrity and low maintenance.
The boardwalk is designed with a maximum slope of 5%, creating an inclusive pathway that encourages exploration and interaction with the natural surroundings. This attention to accessibility sets this project apart from conventional observation towers, making it suitable for a wider audience. The viewing platforms, strategically positioned within the design, facilitate wildlife observation, particularly for birdwatchers and nature enthusiasts.
Architectural Features and Sustainability
Sustainability is a key theme throughout the project. Incorporating rainwater harvesting and natural ventilation strategies reduces the overall environmental impact. The integration of prefabricated components allows for efficient assembly, thus minimizing the construction footprint on the surrounding ecosystem.
The careful planning of the adjacent landscape complements the architectural design, ensuring that the boardwalk and observation tower blend seamlessly into the natural environment. This holistic approach emphasizes preserving existing ecosystems while enhancing user experience through engaging pathways and viewpoints.
For a more comprehensive understanding of the architectural plans, sections, and detailed design ideas of the "Pilgrimage" project, readers are encouraged to explore the full project presentation. A closer examination will provide insights into the innovative architectural strategies employed and the careful consideration of environmental factors that define this exemplary piece of architecture.


