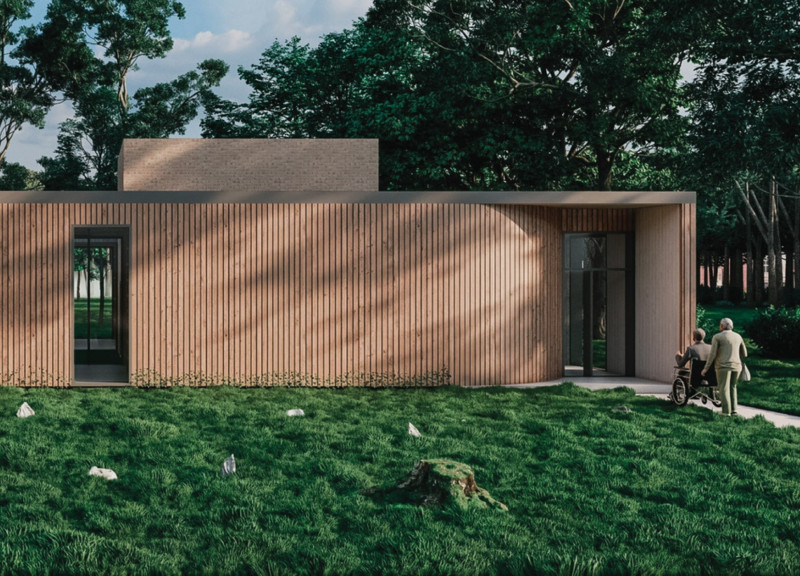5 key facts about this project
The primary function of Safehaven is to provide end-of-life care, prioritizing the well-being of individuals. The layout is distinctly organized into communal areas and private rooms, each facilitating various activities and interactions. Communal spaces enable social connections, while private rooms offer residents the necessary solitude and privacy. A central design element is the extensive use of natural light, facilitated by large windows and glass facades, which serve to connect interior spaces with the outdoor environment.
Unique Design Aspects
One of the most significant features of Safehaven is its approach to adaptive space utilization. The design incorporates flexible areas that can be reconfigured for multiple uses, such as therapeutic activities or group gatherings. This adaptability is essential in a hospice setting, where the emotional and social needs of residents may vary.
The integration of landscaped areas further distinguishes Safehaven from other hospice facilities. Outdoor spaces are designed not only for visual appeal but also as therapeutic environments, encouraging residents to engage with nature as part of their healing process. The choice of materials plays a crucial role in the design's overall aesthetic and functionality. The exterior is clad in wood, promoting warmth and a sense of familiarity. Internally, brick and ceramic tiles provide durability and ease of maintenance, fostering a comfortable yet practical living environment.
Architectural Details
Attention to detail is evident throughout the project, exemplified by the strategically placed communal and private spaces. The entrance area is designed to be welcoming, guiding visitors gently into the residence with thoughtful transitions. Circulation spaces allow for smooth movement throughout the building, while corridors provide both privacy and security.
Natural ventilation is another critical aspect of Safehaven. The building incorporates design elements that promote airflow, ensuring a healthy indoor environment. By fostering a sense of connection with the surrounding landscape, the architecture encourages a lifestyle that embraces both community and individual reflection.
To gain a deeper understanding of the architectural ideas and design methodologies employed in Safehaven, exploring accompanying architectural plans, architectural sections, and architectural designs is recommended. These elements provide further insights into how the project achieves its functional and emotional objectives.























