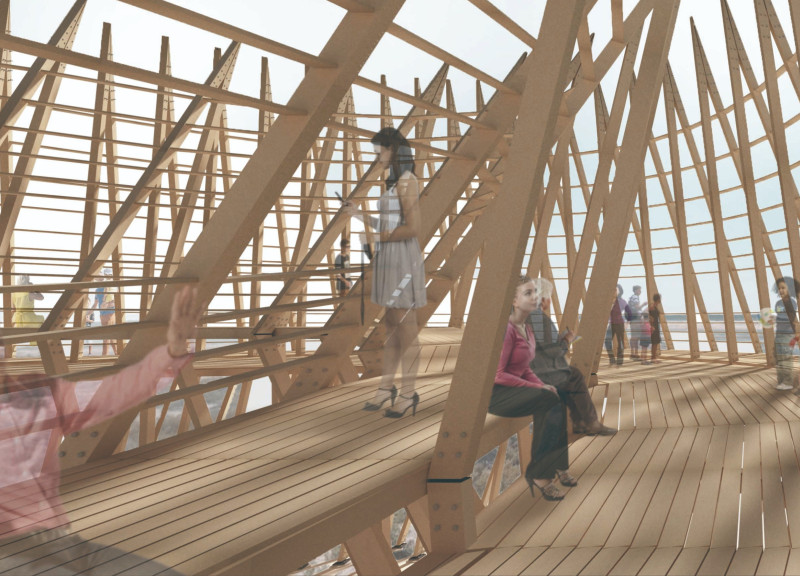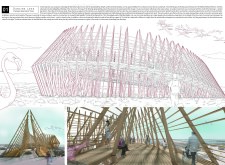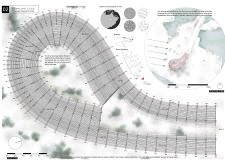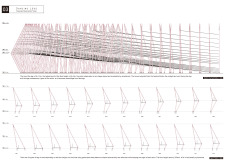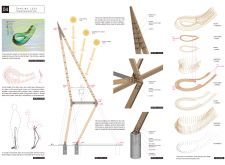5 key facts about this project
The central theme of the design draws inspiration directly from the physical characteristics and movements of flamingos, which are renowned for their elegant posture and social behavior. The structure's design mirrors these aspects through its unique form, comprising a series of slanted wooden leg-like supports that visually evoke the image of these birds in motion. This organic shape does not merely represent a creative vision; it also supports the overall stability and functionality of the observation tower.
Functionally, the tower offers visitors an elevated platform from which to observe the rich avian life within the wetlands. Its various heights, designed to accommodate different viewing experiences, illustrate an architectural intention to optimize interaction with the environment. The highest points provide panoramic views while lower levels create a more intimate atmosphere for birdwatching. The layered configuration of the legs allows visitors to circulate throughout the structure unobtrusively, enhancing accessibility.
A crucial characteristic of the observation tower is its thoughtful material selection, which prioritizes sustainability and visual harmony with the surroundings. Laminated timber, chosen for its strength and aesthetic quality, forms the primary structural element. The use of galvanized steel plates for connections ensures durability while allowing for a streamlined appearance that resonates with the organic lines of the tower. The structure's handrails, designed with louvered elements, not only add to the visual appeal but also serve functional purposes like reducing glare from the sun and protection from wind.
The design incorporates an inclusive approach, emphasizing accessibility for all visitors. Ramps and gradual inclines are carefully integrated into the overall design, ensuring that wheelchair users and others with mobility issues can experience the observation points without barriers. This focus on inclusivity enriches the type of experiences offered, making nature observation accessible to a wider demographic.
Another noteworthy aspect of this architectural project is how it fosters educational opportunities. Specially designated viewing areas are incorporated into the design, providing educational elements for visitors to learn more about flamingos and their habitat. Benches and resting spots intermingle with the structure’s legs, inviting guests to pause and immerse themselves in their surroundings while promoting a sense of community and connection with nature.
The "Dancing Legs" Flamingo Observation Tower stands out due to its innovative architectural concepts and respectful relationship with the landscape. By using design to enhance the visitor experience and promote engagement with the wetland ecosystem, this project serves as a pivotal component of the Al Wathba Wetland Reserve. It encourages the appreciation of nature and wildlife, transforming the observation of flamingos from a mere visual experience into a comprehensive journey through which visitors can learn and interact meaningfully.
For those interested in a deeper exploration of this architecture project, it is recommended to review architectural plans, sections, and design details that illustrate the thought process and creativity behind this structure. Engaging with these aspects will provide further insights into the project’s unique architectural ideas and its functional design elements.


