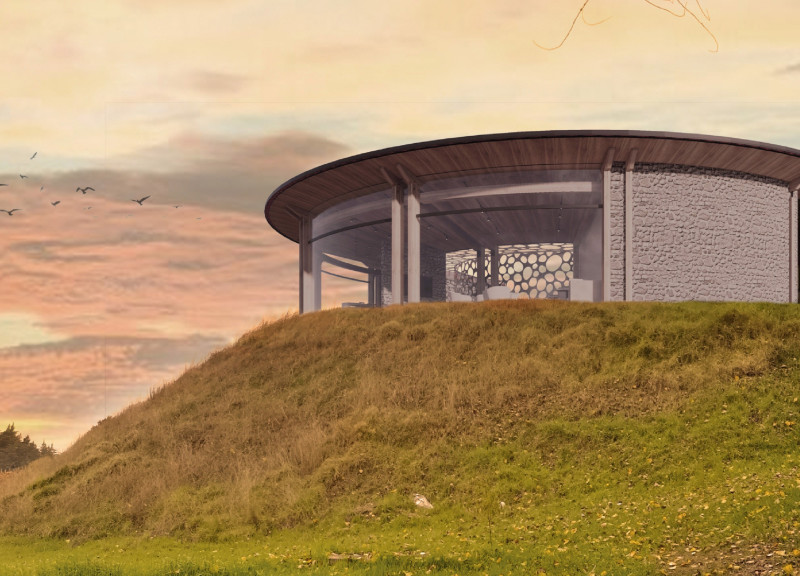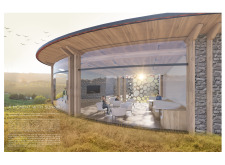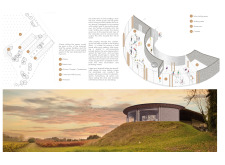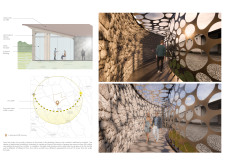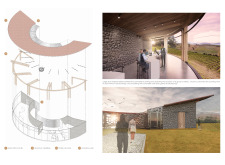5 key facts about this project
Functionally, the tasting room serves as a communal space where guests can explore the nuances of the winery's offerings. The design prioritizes an open and airy environment, allowing natural light and panoramic views to become integral elements of the visitor experience. The layout encourages fluid movement through the space, guiding guests from the entrance to the tasting area and facilitating social interactions among visitors. This thoughtful arrangement aligns with the project’s goal of creating an inviting and hospitable atmosphere that highlights both the wine and the breathtaking landscape.
The architectural elements of "A Moment with Sunray" are primarily characterized by their organic forms and the harmonious use of materials. The building adopts a gentle curvature that echoes the surrounding topography, ensuring that it sits lightly on the land and fosters a sense of connection with the natural landscape. Key materials used in the design include laminated timber for structural support, local limestone for robust walls, expansive glass panels for transparency, and terracotta roof tiles that reflect regional architectural traditions. This careful selection of materials not only ensures durability but also reinforces the project’s commitment to sustainability and environmental sensitivity.
Among the notable features of the design is the use of perforated cladding along the exterior, allowing sunlight to filter through and create a dynamic interplay of light and shadow indoors. This approach enhances the visitor experience by constantly altering the interior atmosphere as the sun moves across the sky. The carefully designed arch-shaped tables in the tasting area further foster interaction among guests while providing unobscured views of the surrounding vineyards and hillsides.
Additionally, the interior layout is designed to accommodate various functions, including a spacious wine tasting area, a dedicated waiting space for guests, and a corridor that serves as both a passage and an immersive experience. As visitors navigate these areas, they are invited to engage with the landscape and the essence of winemaking, deepening their connection to the winery and its products.
Unique design approaches are evident in the project’s emphasis on creating a seamless relationship between the indoors and outdoors. The ample use of glazing not only enhances visibility but also allows guests to feel a part of the environment, blurring the lines between inside and outside. This connection to nature is further underscored by the overall layout and the way the building follows the land's natural contours.
Overall, "A Moment with Sunray" exemplifies thoughtful architectural design that values experiential engagement, local context, and material sensitivity. The project not only fulfills its intended function as a tasting room but also acts as a place of gathering that celebrates the beauty of its surroundings. For those interested in delving deeper into the specifics of this project, including architectural plans, sections, and innovative design elements, exploring the full presentation will provide further insights into the architectural ideas that informed this remarkable design.


