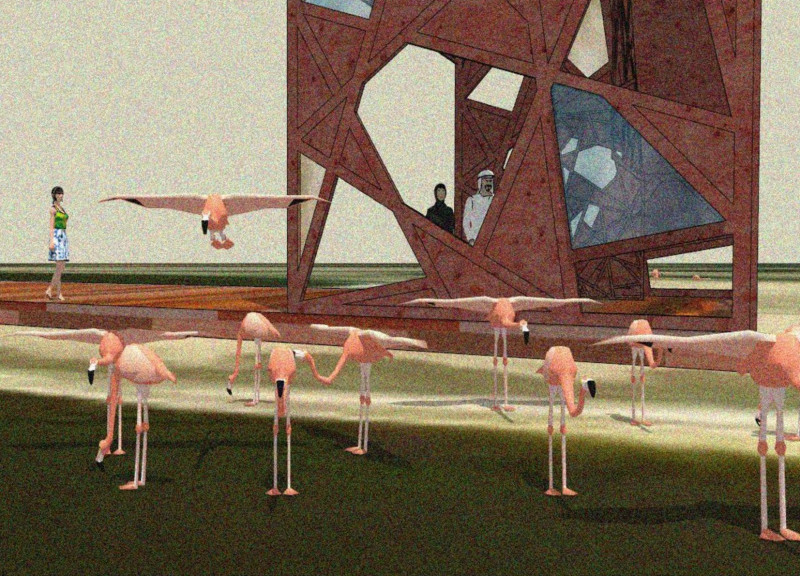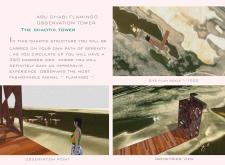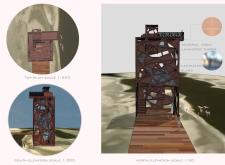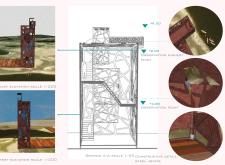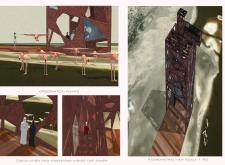5 key facts about this project
As an observation tower, the primary function of this project is to provide a space where individuals can immerse themselves in the natural beauty surrounding them. It offers visitors an opportunity to appreciate the elegance and grace of flamingos while observing their behaviors from a respectful distance. The design thoughtfully incorporates various viewing platforms situated at different heights, allowing a comprehensive view of the wetlands and the surrounding landscape.
The architectural approach to this project embodies a philosophy that contrasts order with chaos, a reflection of the dynamic nature of wildlife. The form of the tower is intentionally irregular, diverging from standard architectural conventions to encapsulate the unpredictable yet captivating essence of the environment. This chaotic geometric layout provides an interesting visual dynamic and enhances the immersive experience for visitors.
Materiality plays a significant role in the design of the observation tower. Laminated timber is prominently used, combining structural strength with an aesthetic that resonates warmth and connection to the surrounding natural habitat. This material not only contributes to the durability of the structure but also creates a pleasant atmosphere for visitors. Laminated glass is employed to ensure unobstructed views of the wetlands, fostering a direct connection with nature while ensuring safety and comfort. Additionally, steel joints are utilized strategically, providing essential support while maintaining the architectural integrity of the design.
Each observation point is thoughtfully positioned to facilitate engagement with the environment without disturbing the local wildlife. The circulation within the tower encourages a flow that feels both natural and intuitive—visitors can wander, explore, and take in their surroundings without feeling confined. Paths and viewpoints are designed to enhance the experience, promoting a deeper appreciation for the ecological context of the project.
Unique design approaches stand out in the interplay between structure and environment, as the tower emphasizes an ecological sensitivity that underpins its very existence. This philosophy aims to respect the natural behaviors of the flamingos while providing a platform that enhances public interaction with this unique ecosystem. Visitors are encouraged not just to observe but to reflect on the importance of preserving such habitats, making the tower an educational resource as well.
The architectural plans and sections of the Abu Dhabi Flamingo Observation Tower exemplify a meticulous level of detail that ensures functionality aligns with aesthetic appeal. These elements are designed to streamline visitor flow while maintaining an open feel that invites exploration. Insights into the architectural designs reveal choices made with careful consideration for ergonomics and accessibility, supporting the idea that architecture can enhance cultural engagement with nature.
As you explore the project presentation, you will find a rich array of architectural ideas woven throughout the design. From the innovative use of materials to the thoughtful arrangement of viewing platforms, this project provides ample opportunity to engage with elements that illustrate the potential of architecture to coexist with and reflect natural environments. Delve into the architectural plans and sections to gain an even deeper understanding of how this structure operates in concert with its ecological and geographical context.


