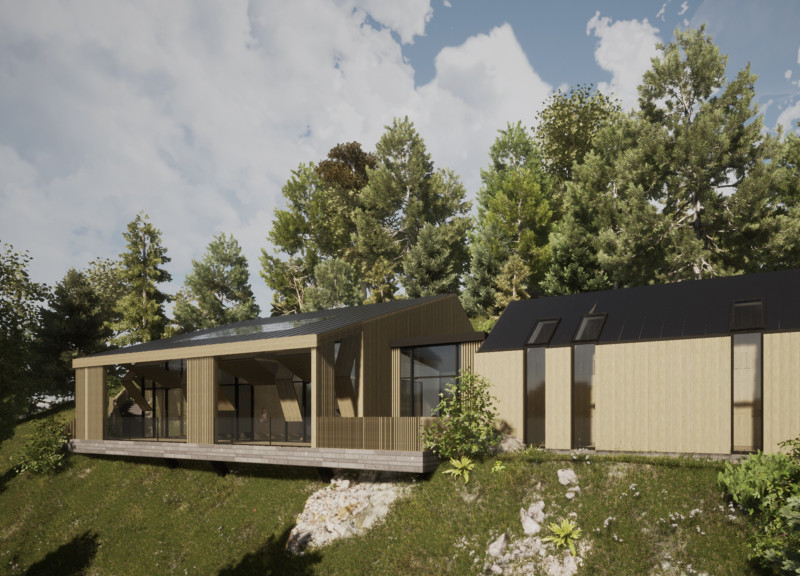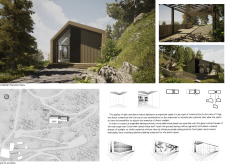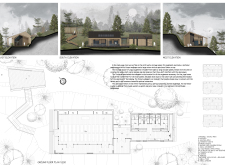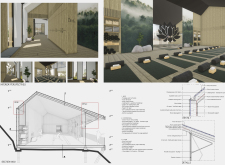5 key facts about this project
At its core, the Lotus House is designed to be a sanctuary for yoga enthusiasts, providing versatile spaces that accommodate various activities associated with mindfulness and meditation. The architectural design prioritizes an open layout that allows for an unobstructed flow between different areas, enhancing the overall experience of those who use the facility. The yoga practice area, while spacious, maintains an intimate atmosphere by utilizing natural materials and soft visual cues that enable a connection not only with one’s inner self but also with the surrounding landscape.
The architectural elements of the project have been meticulously crafted to ensure they resonate with the overarching theme of harmony. The placement of the building on a cliffside respects the site's topography, capturing breathtaking views and fostering a sense of calm and connection with nature. Large glass panels have been strategically integrated into the design to invite abundant natural light while framing the picturesque scenery outdoors. This careful consideration of light dynamics helps create a dynamic environment that evolves throughout the day, further enhancing the mindfulness experience.
Materiality plays a crucial role in the overall aesthetic and functionality of the Lotus House. The primary materials include laminated timber, which forms a warm and inviting exterior and interior finish, and standing seam metal roofing, known for its durability and sleek appearance. Concrete provides necessary structural integrity on the cliffside, while the strategic use of glass not only promotes transparency but also enhances the building's energy efficiency. Natural stone pathways and landscaping elements foster an organic connection between the built environment and its natural surroundings, reinforcing the project’s commitment to sustainability.
Unique design approaches, such as the use of retractable wood panels in the yoga space, ensure flexibility, allowing users to modulate the influx of natural light based on the time of day and type of practice. This adaptability proves vital in accommodating diverse activities, enabling users to create the optimal setting for their sessions. The architectural design avoids unnecessary barriers, resulting in seamless transitions between indoor and outdoor areas, which is essential for a retreat focused on holistic well-being.
Moreover, the Lotus House exemplifies architectural sensibility through its focus on acoustic properties, utilizing natural materials that promote sound absorption to create a peaceful auditory environment. Each space within the facility is designed with intentionality, facilitating a clear zoning of functions while maintaining a cohesive atmosphere that aligns with its purpose. The emphasis on integrating renewable energy sources into the design further highlights the project’s commitment to ecologically responsible practices, merging sustainability with aesthetic and functional outcomes.
As a project, the Lotus House significantly contributes to the dialogue surrounding the intersection of architecture and wellness. It is a testament to how thoughtfully designed spaces can foster personal growth and well-being, especially in a purpose-driven environment such as a yoga retreat. The architectural ideas behind the Lotus House provide an excellent case study for future designs that seek to blend functionality, aesthetics, and sustainability in authentic ways.
To delve deeper into the intricacies of the Lotus House, including architectural plans, sections, and designs, readers are encouraged to explore the complete project presentation. This exploration will offer valuable insights into the innovative design approaches that define this distinctive retreat. The Lotus House invites you to engage with its architectural narrative and discover the serene escape it promises.


























