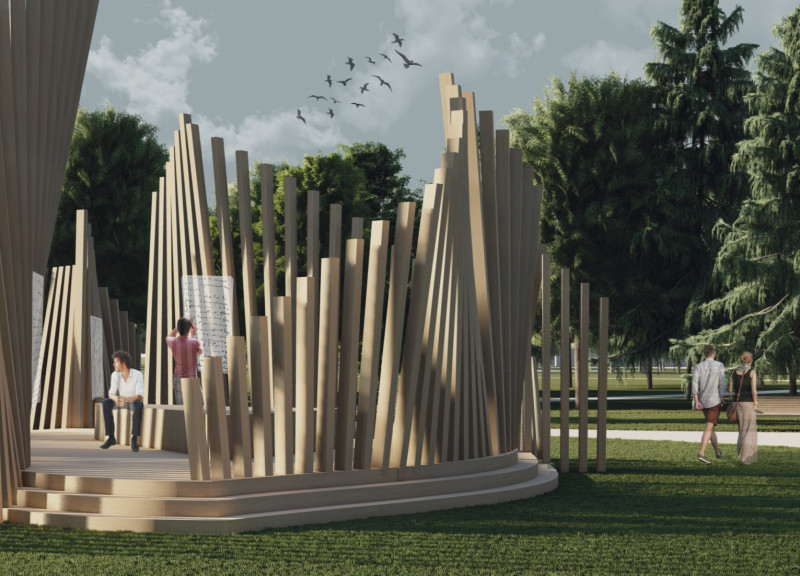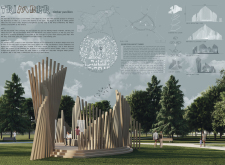5 key facts about this project
The project represents a commitment to sustainability and community engagement, showcasing how timber can be employed in modern design while promoting environmental consciousness. The pavilion serves multiple functions, acting as an exhibition space dedicated to timber and its various applications in architecture, as well as a gathering point for visitors looking to enjoy the park or participate in community activities. This dual purpose enhances its relevance, making it not just an architectural structure but a vibrant social space.
In terms of design, the TRIMBER pavilion features a triangular footprint that aligns with the existing pathways within the park. This design encourages foot traffic and facilitates access from multiple angles, creating an inviting atmosphere for visitors. The façade consists of vertically oriented wooden slats, which not only evoke the forms of trees but also play a crucial role in modulating light within the pavilion. These slats vary in height, generating a dynamic surface that promotes interaction with the environment as light filters through, creating a warm, engaging interior.
Materiality is central to the conceptual framework of the TRIMBER pavilion. Engineered wood, specifically laminated timber, is employed throughout the design, offering structural stability coupled with a natural aesthetic. The use of wood not only contributes to the pavilion’s inviting character but also reflects the project's commitment to sustainable building practices. The natural hues and textures of the wood resonate with the park’s landscape, reinforcing a sense of continuity between the structure and its context.
The pavilion's design incorporates functionality seamlessly with aesthetic considerations. Seating elements are integrated into the overall structure, encouraging social interaction and inviting visitors to linger and engage with one another. This aspect of the design is vital, as it fosters a lively community atmosphere, making the pavilion an integral part of the park experience.
Unique design approaches are evident in the pavilion’s lightweight structural system, which allows for ease of assembly and disassembly. This flexibility aligns with the temporary nature of the installation, emphasizing a design philosophy that respects the surrounding environment while providing a space for public engagement. Moreover, the rhythmic arrangement of wooden slats creates visual interest, drawing attention to the intricacies of timber construction, while also serving practical purposes such as providing shade and enhancing privacy.
The TRIMBER Timber Pavilion stands as a reminder of the potential of timber in contemporary architecture, showcasing its functional versatility and inherent beauty. It invites exploration and appreciation of sustainable building practices, encouraging visitors to consider the role of materiality in architectural design. For those interested in delving deeper into the dimensions and functionalities of this project, an examination of the architectural plans, sections, and overall designs will reveal further insights into the architectural ideas that shaped the TRIMBER pavilion. Engaging with these details can enhance the understanding of how thoughtful design can foster community interaction while respecting the environment.























