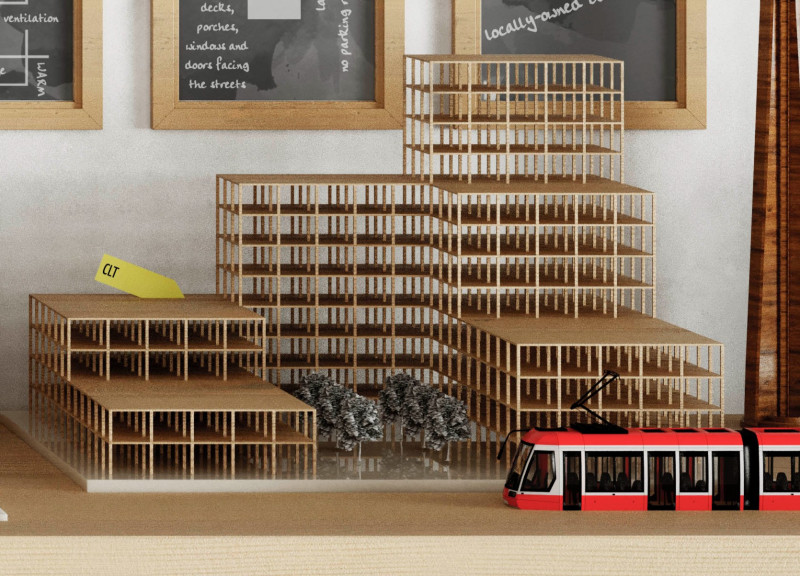Utilizing laminated timber panels and a modular design approach, this urban housing initiative emphasizes community interaction through flexible, shared spaces, ultimately addressing the need for affordable living in densely populated areas.
5 key facts about this project
01
Utilizes cross-laminated timber panels for structural efficiency and sustainability.
02
Incorporates charred wooden shingles for enhanced weather resistance and aesthetic appeal.
03
Features a bent A-frame design that optimizes space while maintaining visual cohesion.
04
Includes adaptable communal areas designed for diverse community activities.
05
Integrates recycled materials throughout to promote environmental responsibility.
General keywords
Project specific keywords
The architectural project "Polyphonic Infill" is a comprehensive housing initiative designed for urban settings characterized by diverse demographics and pressing needs for affordable accommodations. This project emphasizes community engagement while seamlessly integrating mixed-use spaces that support functionality and urban interaction. The design seeks to respond to the unique challenges of urban density, offering tailored housing solutions that promote community well-being and accessibility.
The project functions primarily as a mixed-use housing complex, comprising multifamily residences, communal spaces, and essential services. It aims to create environments where residents can interact, collaborate, and engage in community activities. The architectural strategy leverages innovative design approaches that prioritize sustainability, adaptability, and integration within the urban fabric, making it a model for contemporary urban development.
Materials used in the project include laminated timber, concrete blocks, glass facades, recycled elements, and metal accents. These materials are not only chosen for their structural capabilities but also for their ability to promote environmental sustainability. Laminated timber introduces warmth and visual appeal, while concrete provides strength and durability. The glass facades enhance transparency, creating visual connections between interior and exterior spaces. The incorporation of recycled materials showcases a commitment to sustainability within the architectural design.
One of the defining aspects of "Polyphonic Infill" is its adaptable architectural framework, allowing for the customization of living spaces based on resident needs. This design flexibility encourages community participation in the planning process, reinforcing the project’s commitment to user-centric design. Moreover, communal areas such as gardens and meeting spaces are strategically placed to foster social interaction and collaboration among residents, further enhancing the quality of life within the complex.
The project utilizes a polphonic approach, seamlessly layering diverse functions that respond to varying community dynamics. This methodology encourages the development of interconnected spaces that cater to different social, economic, and cultural activities. The thoughtful arrangement of residential and communal areas creates opportunities for interactions that go beyond mere living arrangements, promoting a cohesive community identity.
For a detailed understanding of this project, it is beneficial to explore the architectural plans, architectural sections, and the full range of architectural designs and ideas presented. These elements offer deeper insights into the thoughtful design methodologies employed in "Polyphonic Infill" and reveal how this project addresses urban challenges through innovative architectural solutions.
The project functions primarily as a mixed-use housing complex, comprising multifamily residences, communal spaces, and essential services. It aims to create environments where residents can interact, collaborate, and engage in community activities. The architectural strategy leverages innovative design approaches that prioritize sustainability, adaptability, and integration within the urban fabric, making it a model for contemporary urban development.
Materials used in the project include laminated timber, concrete blocks, glass facades, recycled elements, and metal accents. These materials are not only chosen for their structural capabilities but also for their ability to promote environmental sustainability. Laminated timber introduces warmth and visual appeal, while concrete provides strength and durability. The glass facades enhance transparency, creating visual connections between interior and exterior spaces. The incorporation of recycled materials showcases a commitment to sustainability within the architectural design.
One of the defining aspects of "Polyphonic Infill" is its adaptable architectural framework, allowing for the customization of living spaces based on resident needs. This design flexibility encourages community participation in the planning process, reinforcing the project’s commitment to user-centric design. Moreover, communal areas such as gardens and meeting spaces are strategically placed to foster social interaction and collaboration among residents, further enhancing the quality of life within the complex.
The project utilizes a polphonic approach, seamlessly layering diverse functions that respond to varying community dynamics. This methodology encourages the development of interconnected spaces that cater to different social, economic, and cultural activities. The thoughtful arrangement of residential and communal areas creates opportunities for interactions that go beyond mere living arrangements, promoting a cohesive community identity.
For a detailed understanding of this project, it is beneficial to explore the architectural plans, architectural sections, and the full range of architectural designs and ideas presented. These elements offer deeper insights into the thoughtful design methodologies employed in "Polyphonic Infill" and reveal how this project addresses urban challenges through innovative architectural solutions.



















