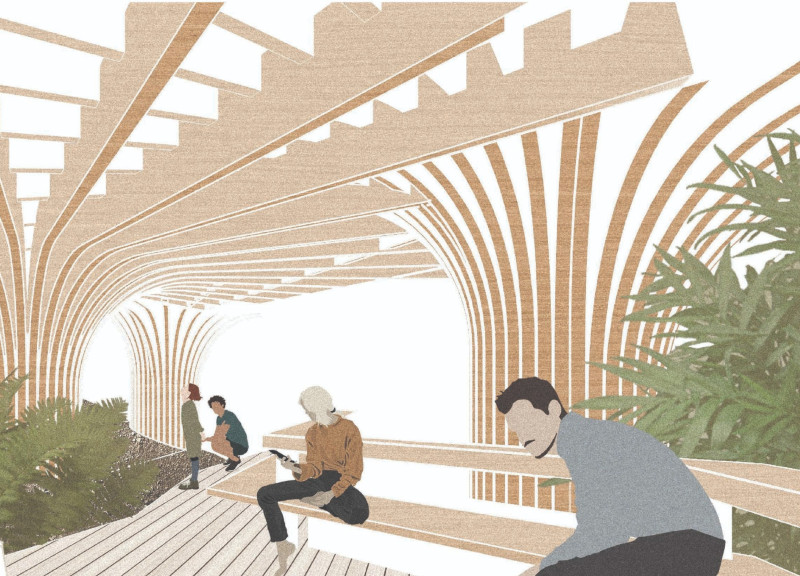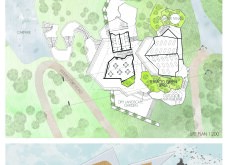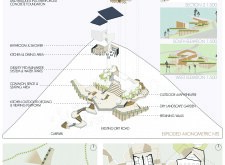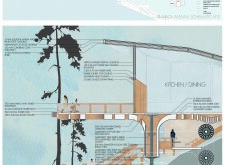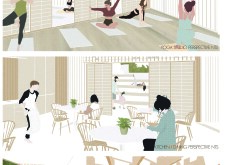5 key facts about this project
Functionally, the Vale de Moses serves as a yoga retreat, specifically catering to practitioners seeking a space to develop their physical and mental well-being. The architectural design encompasses various spaces, including dedicated yoga studios, communal areas, and facilities aimed at fostering connection among visitors. By strategically arranging these elements, the design promotes community engagement, mindfulness, and relaxation, creating a holistic environment conducive to personal growth and rejuvenation.
The architectural design integrates seamlessly with the site’s topography, celebrating the natural landscape while adapting to its unique contours. This approach is evident in the various tiers and terraces that compose the site plan, which not only highlight the views of the surrounding area but also provide secluded spaces for meditation and reflection. The use of vertical timber cladding and glazed curtain walls complements the striking views while generating an inviting atmosphere filled with natural light.
In terms of materiality, the project employs a collection of thoughtfully chosen materials, including Equitone Natura angled roof panels, laminated timber for structural integrity, and reinforced concrete elements. These materials work together to communicate a sense of warmth and coherence, aligning the structure with its natural environment. Furthermore, the integration of sustainable practices is a cornerstone of the design philosophy, with features such as solar panels and rainwater harvesting systems underscoring a commitment to environmental responsibility.
Unique design approaches set Vale de Moses apart from conventional architectural projects. The inclusion of a pre-formed laminated lumber ‘tree’ structure serves as both a visual focal point and a structural support for cantilevered spaces, innovatively merging aesthetics and functionality. This design element extends the visual language of the retreat, embodying the theme of nature and resilience inherent in the project. Additionally, the asymmetrical roof design not only contributes to the unique silhouette of the retreat but also enhances the spaces underneath, allowing for natural airflow and light while creating opportunities for reflection and connection to the surroundings.
The outdoor integration offers yet another layer of experience, with terraced green spaces inviting visitors to explore and engage with their environment actively. This natural engagement reinforces the idea of community by providing shared areas designed for social interaction and cooperative activities.
Vale de Moses Yoga House stands as an exemplary model of how architecture can cultivate a sense of place and purpose within a landscape. The project invites a deeper reflection on how spaces can encourage wellness and connection among individuals, while also respecting and complimenting the natural world. Exploring the architectural plans, sections, designs, and underlying architectural ideas offers further insights into the thought process and meticulous design that have shaped this retreat. Enthusiasts and professionals alike may find valuable lessons in the principles applied throughout the project, highlighting a well-rounded design that resonates with its users and environment alike.


