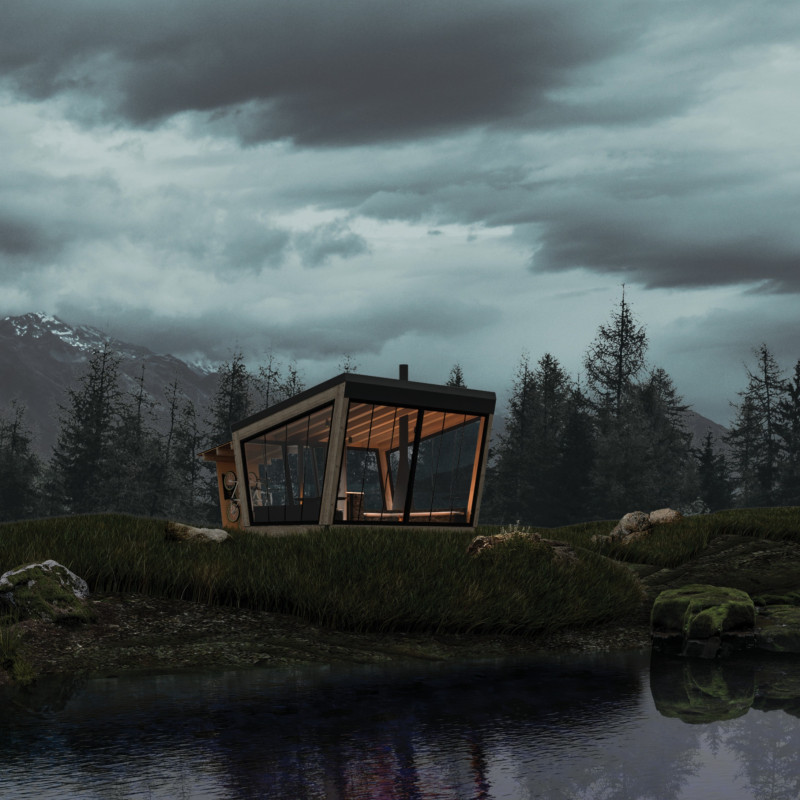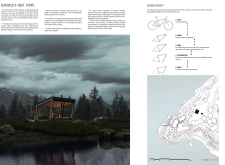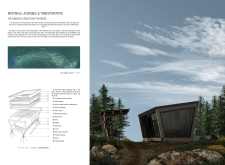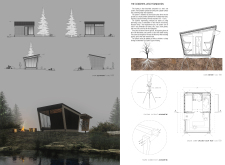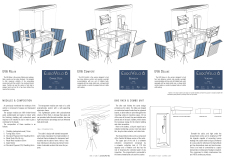5 key facts about this project
At its core, the project embodies multiple guiding principles, including adaptability, eco-friendliness, and a strong connection to the landscape. Each rest stop is a carefully designed cabin, reflecting the intricacies of a bicycle frame in both form and structure. This design approach results in a lightweight yet durable building that honors the cycling culture while meeting the practical needs of its users.
The primary function of these rest stops is to support cyclists along their journey, offering a space for rest, reflection, and rejuvenation. The facilities include bike racks, maintenance stations, and comfort amenities like restrooms and shower facilities. By catering to the requirements of long-distance riders, these rest stops enhance the overall cycling experience and promote cycling as a sustainable mode of transport.
Key components of the architectural design include laminated timber and plywood, selected for their environmental sustainability and aesthetic appeal. The strategic use of polycarbonate sheets allows for abundant natural light while ensuring energy efficiency. Additionally, aluminum elements provide strength and longevity, effectively weathering outdoor conditions. Unique to this project is the concrete-less foundation system, which minimizes environmental disruption. Instead of traditional concrete footings, steel piers are utilized, reducing the project's ecological footprint and enabling adaptability to varying terrains.
The modular nature of the design permits flexibility, meaning that rest stops can be easily customized to suit different site conditions or specific community needs. For instance, the various configurations—ranging from basic shelters to fully equipped cabins with overnight accommodations—ensure that all cyclists, whether they are taking a short break or requiring more extensive facilities, can find a suitable resting point.
Additionally, the emphasis on sustainability is underscored by features such as rainwater collection systems and solar panels, which offer renewable energy solutions for lighting and operational needs. This architectural pragmatism aligns with broader environmental goals, striving for low-impact tourism while fostering greater engagement with the surrounding landscapes.
In considering the unique design approaches within the EuroVelo 6 Rest Stops project, it is evident that the architecture thrives on the integration of functionality and aesthetics. The cabins' design echoes the structural elegance of bicycles, conveying a sense of movement and fluidity that resonates with the cyclists they serve. Not only do these elements create a visually engaging experience, but they also embody the principles of thoughtful design, where each detail serves a specific purpose.
For a more in-depth exploration of this architectural endeavor, including a closer look at the architectural plans, sections, and design concepts employed, we invite readers to delve into the project presentation. The EuroVelo 6 Rest Stops stand as a testament to how architecture can effectively bridge the gap between user needs and environmental responsibility, all while enhancing the journey of cyclists traversing some of Europe's most picturesque landscapes.


