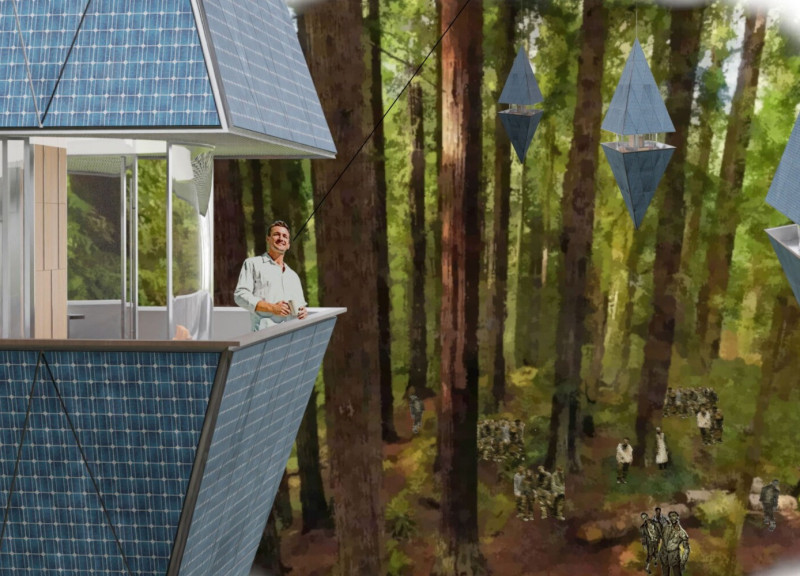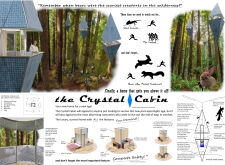5 key facts about this project
This project exemplifies a harmonious balance between human habitation and the ecosystem, advocating for a lifestyle that values sustainability without compromising comfort. The architectural design is emblematic of the growing trend towards eco-friendly living solutions, showcasing how contemporary architecture can respond to pressing environmental concerns.
One of the core functions of the Crystal Cabin is to serve as a retreat for individuals or families seeking respite from urban life. It offers spaces that cater to all aspects of daily living, including a kitchen and dining area, a living room, a bathroom, and a bedroom with a queen-sized bed, all designed within a compact footprint. The clever use of multifunctional areas maximizes utility without overwhelming the space, encouraging residents to live efficiently while enjoying the comforts of modern amenities.
The design elements of the Crystal Cabin are particularly noteworthy. The structure features an engaging geometric form comprising triangular prisms that rise above the forest floor, providing an unobstructed view of the surroundings. This design choice enhances not only the aesthetic appeal but also the cabin's ability to integrate into the natural landscape, making it feel less intrusive. Laminated glass walls allow ample natural light to flood interior spaces, blurring the line between indoor and outdoor environments. This transparency fosters a sense of openness while also ensuring that occupants feel immersed in their natural surroundings.
Materiality plays a crucial role in the architecture of the Crystal Cabin. A selection of high-performance materials was utilized, including laminated glass and stainless steel. These materials not only ensure durability and safety but also contribute to the aesthetic coherence of the design. The use of high-efficiency solar panels is central to the cabin’s self-sufficiency, transforming sunlight into usable energy. This commitment to harnessing renewable energy sources demonstrates a proactive approach to modern living, where reducing reliance on non-renewable resources becomes vital.
The project incorporates innovative design strategies that enhance its sustainability. For instance, a rainwater collection system is integrated into the overall design, allowing residents to utilize natural resources for daily needs. Additionally, the installation of hydroponic gardens promotes self-sustenance by enabling occupants to grow food within the confines of their home. These features reveal a strong commitment to creating an environmentally responsible living space that minimizes ecological impact.
Safety considerations are also prominent in the design of the Crystal Cabin. The elevated structure protects occupants from potential wildlife encounters while providing an observational platform to appreciate the surrounding ecosystem. Structural elements are meticulously designed to ensure longevity and structural integrity, highlighting a thoughtful approach to building in a natural environment.
The interplay of the architectural design with the natural landscape further emphasizes unique design approaches adopted in this project. The elevated structure aligns with the growing emphasis on capturing views and facilitating interaction with the environment, effectively transforming the dwelling into both a refuge and a point of interaction with nature.
The Crystal Cabin stands as a relevant exploration of modern architectural possibilities that blend sustainability with aesthetic appeal. It encourages a reevaluation of how residential spaces can be designed to harmoniously coexist with the environment while supporting contemporary living needs. For those interested in a deeper understanding of this architectural endeavor, a comprehensive review of the project presentation—highlighting architectural plans, sections, and various design elements—will offer valuable insights into the innovative ideas that define the Crystal Cabin.























