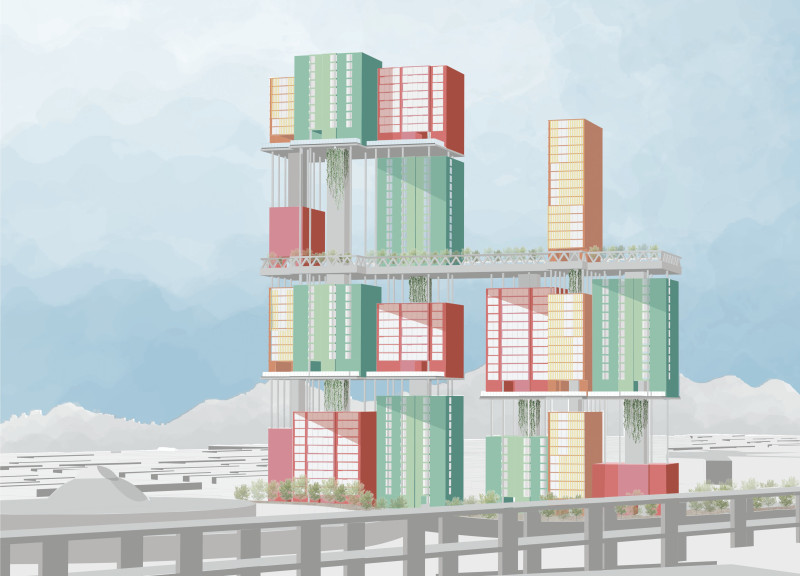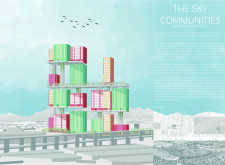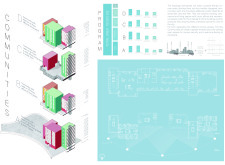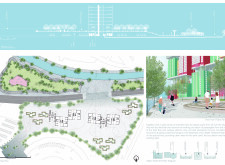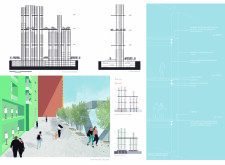5 key facts about this project
The architectural design features multiple interconnected skyscrapers arranged to create an urban environment that prioritizes pedestrian accessibility. This design reflects a commitment to functional living, with retail spaces located on the ground floors and residential units positioned above. Each structure facilitates a mixed-use approach, blending living, working, and recreational spaces seamlessly.
Verticality is a significant aspect of the Sky Communities project. By rising upwards, the design maximizes land use and provides additional housing without expanding the project’s footprint in the already crowded urban landscape. The buildings incorporate terraces and balconies, which not only add aesthetic value but also introduce greenery, supporting biodiversity within the city.
Innovative public spaces are a hallmark of the project, encouraging residents to engage with their surroundings. At its base, a designed public park offers recreational amenities that cater to various community needs, creating a shared environment where social interactions can flourish.
The Sky Communities project prioritizes sustainability through various technical features. A water conservation system, including a greywater recycling facility, has been integrated to manage water resources effectively. Additionally, vegetative roofs and wall systems serve to reduce heat retention, helping the buildings maintain a comfortable climate while decreasing energy consumption.
The architectural plans for this project are noteworthy for their emphasis on social integration and ecological responsibility. Each building segment, identified by letters (A, B, C, D), reflects diversity in unit sizes, accommodating various lifestyle needs and promoting community cohesion. Moreover, the use of durable materials such as concrete, steel, and laminated glass contributes to both the structural integrity and aesthetic appeal of the development.
The functional aspect of the Sky Communities aligns with its vision of creating safe and sustainable urban living spaces. The design not only addresses housing shortages but also enhances the quality of life for residents, reducing the effects of urban congestion through accessible transportation links.
For those interested in exploring this project further, a review of the architectural plans, sections, and designs can provide deeper insights into the innovative ideas shaping the Sky Communities. This project exemplifies a thoughtful response to contemporary urban challenges, and further examination will reveal the intricate details behind its unique architectural approach.


