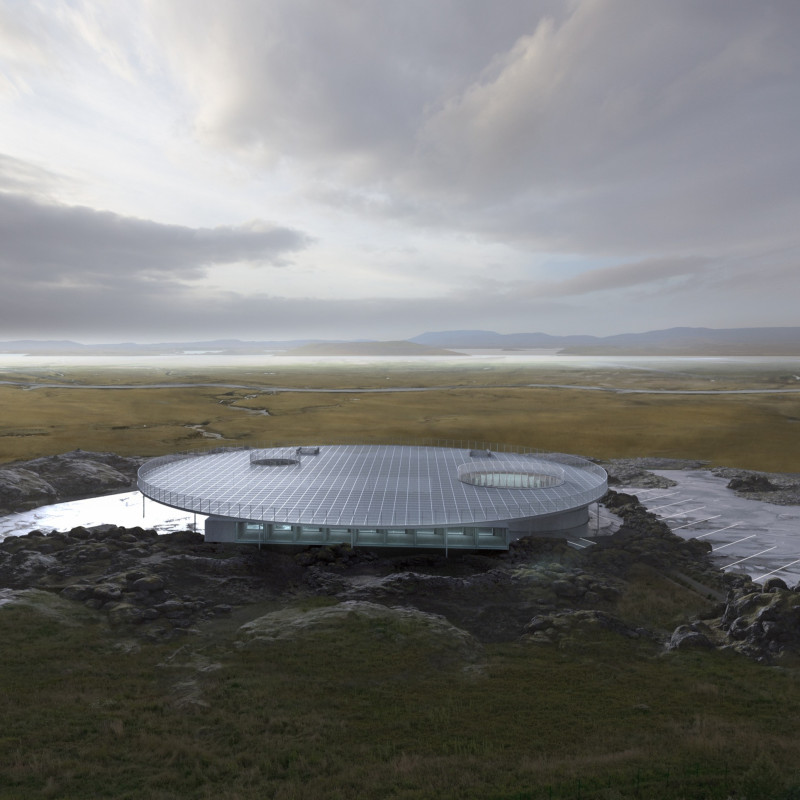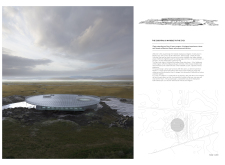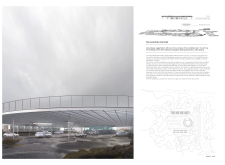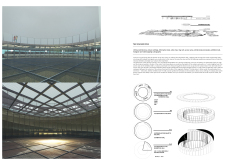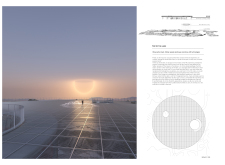5 key facts about this project
At its essence, the project embodies the concept of invisibility, reflecting the hidden layers of meaning within Iceland's cultural narrative. The architecture encourages a dialogue between the constructed form and its natural surroundings, subtly inviting visitors to not only appreciate the exterior beauty of the landscape but also engage with the stories that are often overlooked. Through its design, the project seeks to emphasize that true experiences lie beneath visible perceptions.
One of the key features of this architectural endeavor is its circular form, which defines the overall structure. This shape not only symbolizes wholeness and community but also serves to create a seamless flow of movement throughout the building. Visitors are guided through various spaces, each designed to facilitate interaction with the exhibits, as well as with nature itself. The architecture is carefully orchestrated to create a harmonious relationship between the indoor and outdoor environments, allowing natural light to pour in, illuminating the exhibits and providing breathtaking views of the surrounding landscape.
The material choices for the project reflect a deep sensitivity to both the local context and the environment. Laminated glass is prominently utilized, providing transparency that enhances the connectivity to nature. This allows visitors to remain visually engaged with the landscape no matter where they are within the structure. Complementing this glass, steel provides structural integrity while maintaining an elegant presence, further accentuated by reinforced concrete foundations, which ensure durability and resilience against the elements typical of the Icelandic climate.
Additionally, intricate details such as perforated metal grating are employed in the design of walkways and viewpoints. This material choice not only supports the physical requirements of the building but also reduces visual weight, contributing to an unobtrusive connection with the surrounding natural elements. Natural stone is thoughtfully integrated throughout the site, grounding the project within its locale and reminding visitors of the geological history that defines the region.
Inside the building, the exhibition hall serves as the focal point for the project, intended for storytelling and immersive experiences that center around the cultural narratives of hidden people. Here, augmented reality elements are incorporated to engage visitors in a more interactive manner, allowing them to uncover layers of history and folklore that might otherwise remain hidden. Beyond the exhibition space, the design also includes amenities such as a café and information desk aimed at enhancing the visitor experience.
The circulation within the project is designed with intentionality, guiding individuals through a journey that mirrors the pathways found in traditional Icelandic landscapes. This not only enriches the user experience but also reinforces the connection to local culture and traditions. The vertical circulation is cleverly integrated through an elevator, linking various levels including an observation deck. This ensures visitors can explore the space thoroughly while taking in panoramic views of the remarkable terrain.
Overall, the project's design reflects a unique approach to architecture, prioritizing sustainability, cultural dialogue, and user experience. It invites visitors to engage with both nature and narratives, forming connections that may shift their understanding of the landscape before them. This thoughtful intertwining of architecture, culture, and ecology creates an opportunity for deeper reflection and appreciation of Iceland's unique offerings. For those interested in exploring this project further, details such as architectural plans, architectural sections, and architectural designs provide additional insights into the innovative ideas shaping this endeavor. Engaging with these elements will enhance understanding and appreciation of this architectural endeavor, demonstrating the thoughtful strategy employed to blend design with cultural engagement.


