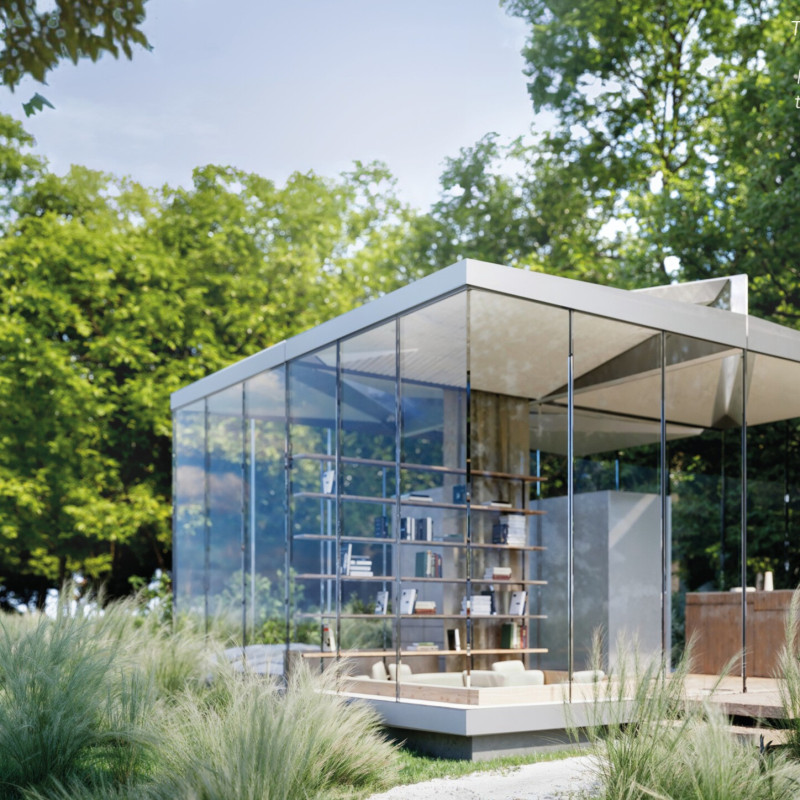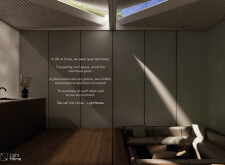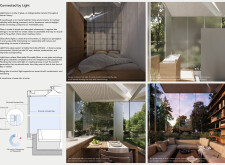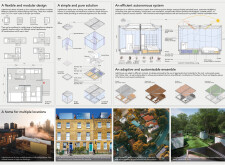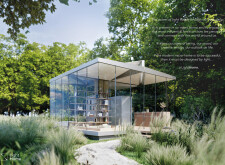5 key facts about this project
### Overview of the LightHome Architectural Design
LightHome is located within an adaptable framework that bridges urban settings and natural landscapes, intending to create a tranquil living environment. The project focuses on establishing a connection between its inhabitants and their surroundings, while also addressing modern living challenges. By integrating natural light and flexible design principles, the project serves as a contemporary response to the complexities of daily life.
### Material Selection and Sustainability
The design prominently features **structurally laminated glass** and **electrically dimmable glass**, which enhance transparency and allow occupants to manage lighting conditions effectively. Engineered wood is utilized in cabinetry and furniture, contributing to a warm atmosphere while aligning with sustainable practices through the use of recyclable materials. The selection of materials supports energy efficiency and reflects contemporary environmental standards, including a comprehensive system that incorporates solar panels and rainwater harvesting to optimize resource use.
### Modular Spatial Organization
LightHome employs a modular spatial configuration that includes distinct areas such as the bedroom, bathroom, kitchen/dining, and living space. This design allows for flexibility in arrangement, catering to diverse user requirements and preferences. The adaptability of the modules fosters personalization of living spaces without sacrificing aesthetic quality, thus addressing various housing needs in both urban and rural contexts. The integration of large windows and skylights further emphasizes the project's commitment to enhancing well-being by maximizing natural light, which is integral to the overall design philosophy.


