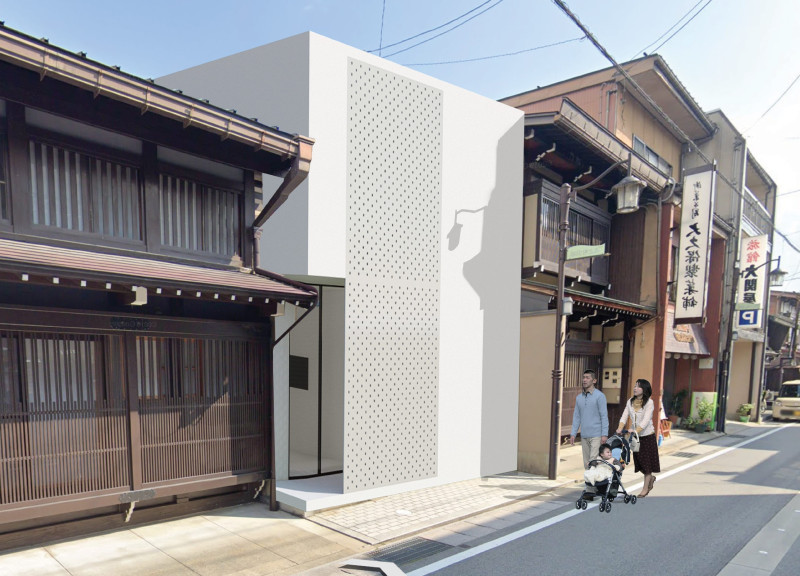5 key facts about this project
The architectural design features a modular cube form that prioritizes privacy while fostering interaction among family members. The first and second levels provide distinct public and private spaces, with an emphasis on connection to the natural environment. The ground level includes shared living areas and a kitchen, while the upper level is dedicated to bedrooms and study spaces, maintaining a clear separation of activities.
Utilization of materials plays a crucial role in the project's identity. Bamboo laminated panels add warmth, while perforated metal panels create a unique façade that ensures privacy without sacrificing light. The use of thermal insulation materials supports energy efficiency, crucial in modern architecture. Concrete surfaces within the onsen area underscore durability and aesthetic contrast, contributing to the overall design language.
Unique design approaches characterize this project. The integration of a private onsen bath signifies the essential cultural value of wellness and relaxation in Japanese society, creating a space for both physical and mental rejuvenation. Modular living arrangements allow for adaptability over time, accommodating the changing needs of families. The choice of sustainable materials reflects a contemporary ethos that aligns with global architectural trends focused on environmental responsibility.
The layout of the living spaces considers natural light and ventilation, enhancing the quality of indoor environments. Large openings and strategically placed perforations ensure both illumination and airflow, reducing dependence on artificial light and mechanical ventilation. Outdoor connections, facilitated by a serene courtyard, bolster the relationship between the interior and exterior, providing residents with a tranquil retreat.
For a more comprehensive understanding of the "Concealed Cube" project, including detailed architectural plans, sections, and design insights, further exploration of the project presentation is encouraged. Reviewing these architectural elements will offer a deeper appreciation of the innovative ideas embedded within the design, demonstrating how contemporary architecture can honor tradition while adapting to modern needs.


























