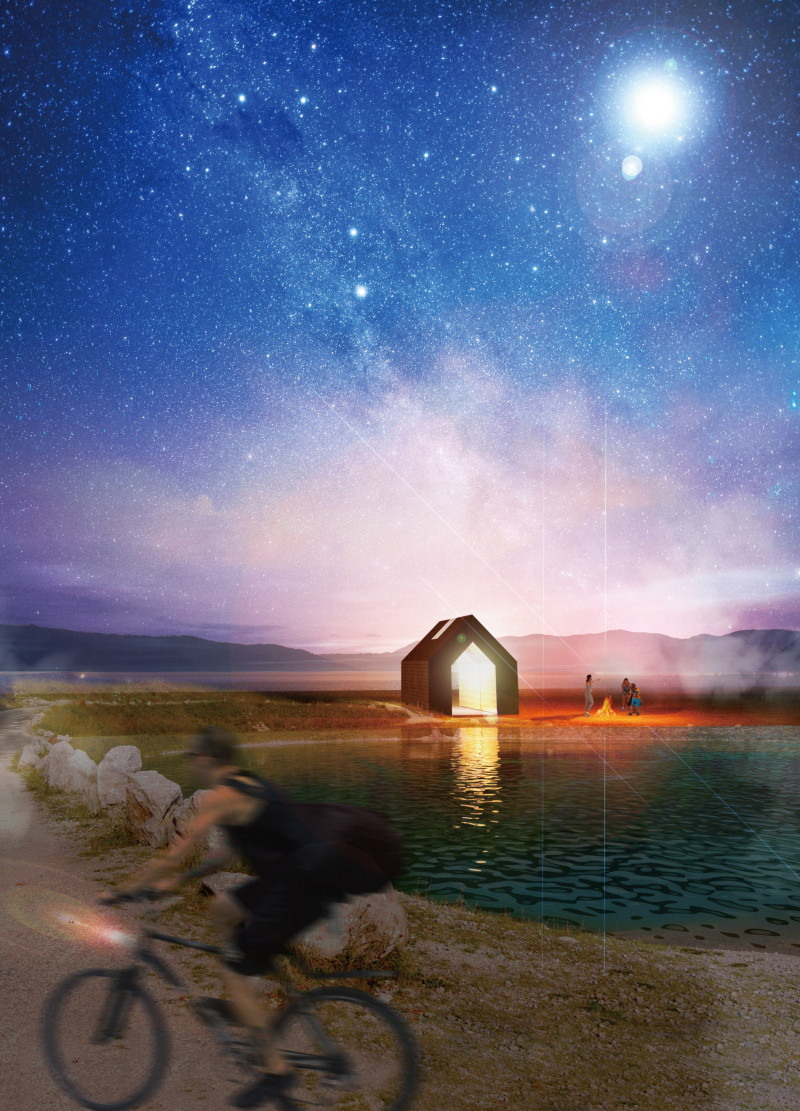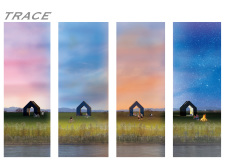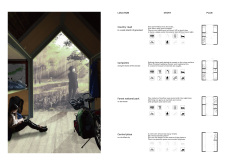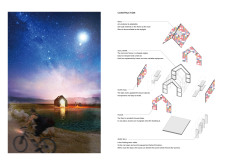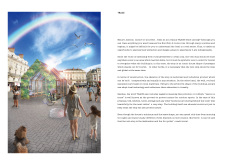5 key facts about this project
The TRACE project serves as a modern architectural response to the needs of cyclists navigating various landscapes along the EuroVelo route. This initiative focuses on creating functional rest stops that provide comfort and shelter in both rural and urban contexts. Envisioned as a series of modular units, TRACE effectively combines natural integration with a user-friendly design, allowing cyclists to rest, refresh, and interact with their surroundings.
Unique Design Approaches
The TRACE project emphasizes a modular construction method, utilizing L-shaped steel frames that facilitate easy assembly at different locations. This lightweight structure allows for adaptability, as each unit can be tailored to the local environment and community. The project’s incorporation of local materials not only enhances architectural identity but also supports economic growth within the community. The roof, designed to utilize skylights and local materials, ensures that natural light and ventilation permeate the space, fostering a comfortable environment for users.
One distinctive aspect of the TRACE project is its commitment to sustainability. By reducing resource use and employing eco-friendly materials, the design minimizes its environmental footprint. The façade features a triangular shape with open areas that resonate with traditional forms yet present a modern interpretation, creating a familiar yet innovative aesthetic. Inside, the multifunctional spaces accommodate sleeping arrangements, kitchen amenities, and storage, designed to cater specifically to the needs of cyclists and travelers.
Functional Integration and Community Engagement
The functionality of TRACE extends beyond mere shelter; it fosters community engagement and interaction among users. Architectural sections of the design prioritize comfort while providing the necessary facilities for food preparation, rest, and social gathering. Furthermore, the integration of local stories and cultural elements within the design serves to enhance the user experience, fostering a strong sense of place and connection to the environment.
Overall, the TRACE project exemplifies how architecture can address practical needs while remaining aware of ecological and cultural factors. By focusing on user experience, modular adaptability, and sustainability, TRACE offers a comprehensive approach to modern architectural design. To gain deeper insights into the architectural plans, architectural designs, and architectural ideas of TRACE, readers are encouraged to explore the full project presentation for further details.


