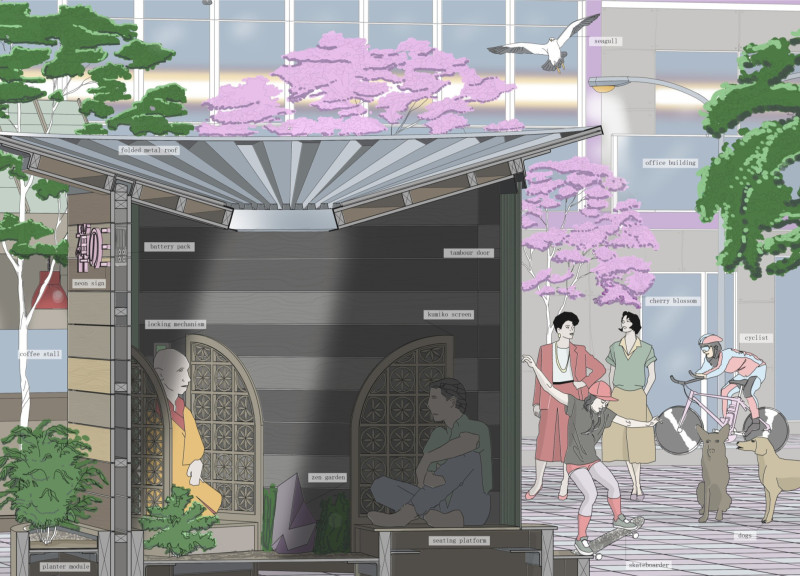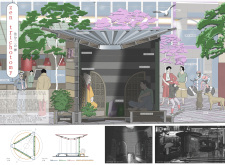5 key facts about this project
The layout is based on a triangular configuration, allowing for three distinct zones that serve different purposes: an entrance with integrated planter modules, meditation areas with seating arrangements, and a central gathering space for social interaction. Each area is thoughtfully designed to promote both solitude and community engagement, reflecting the project's dual functionality.
Unique Design Approaches in Zen Trichotomy
The architectural design showcases several unique features that set it apart from conventional structures intended for similar uses. The incorporation of **folded metal roofs** allows for effective structural support and natural light penetration, creating dynamic interior spaces. This is complemented by the use of treated and reclaimed wood, offering a warm, inviting contrast to the metal elements.
Kumiko screens are central to the project's design, serving as both functional partitions and decorative elements. This choice not only enhances privacy but also fosters an atmosphere conducive to meditation. The integration of glass panels facilitates a visual connection with the exterior, reinforcing the concept of merging indoor and outdoor experiences.
The project emphasizes sustainability through the use of a **battery pack**, which supports solar panel technology, enabling energy-efficient lighting solutions. This aspect reflects a growing trend in architecture aimed at minimizing environmental impact while enhancing user experience.
Detailing Architectural Elements
The architectural elements of Zen Trichotomy are meticulously curated to support its overarching concept of tranquility. The entrance is framed by lush greenery, serving as a natural barrier and promoting a seamless transition from the urban environment into the meditative space.
Within the meditation areas, the layout encourages users to interact with the kumiko screens, providing an intimate yet open atmosphere. The arrangement of seating enhances comfort and promotes mindfulness practices. The central gathering space is designed to facilitate community interaction, making the project multifunctional.
Overall, the Zen Trichotomy offers an innovative approach to urban architecture, combining cultural influences with modern design principles to create a space that prioritizes both personal and social dimensions of mindfulness. For further exploration of the project, including architectural plans, architectural sections, and architectural designs, readers are encouraged to examine the presentation for a comprehensive understanding of the architectural ideas underpinning this unique project.























