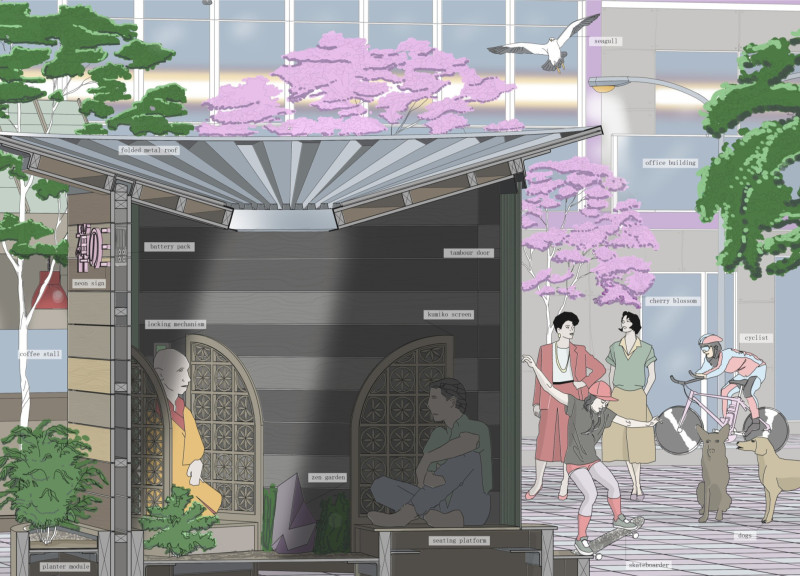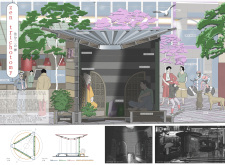5 key facts about this project
The essence of this architectural design revolves around three central elements: seating, gardening, and light. By providing dedicated areas for these functions, the project aims to enhance the user's experience and promote a sense of wellbeing. The seating arrangements are designed to cater to both individual contemplation and social interaction, encouraging visitors to connect with themselves and each other. This dual function acknowledges the varied ways people find solace and community in urban settings.
Material selection is paramount in the execution of this project and plays a vital role in communicating the intended atmosphere. Folded metal forms the roof structure, offering durability while ensuring a lightweight profile that does not overpower its surroundings. This choice reflects contemporary fabrication techniques and lends a modern aesthetic to the design. In contrast, the use of wood integrates natural warmth and texture, creating a welcoming ambiance within the installation. The incorporation of kumiko screens, known for their intricate wooden latticework, serves to filter light while maintaining visual interest and privacy, positioning the structure within a lineage of traditional craftsmanship.
The inclusion of planter modules further strengthens the design's commitment to biophilia, engendering a connection between the built environment and nature. These modules enable the introduction of greenery, providing not only aesthetic benefits but also enhancing the overall environmental quality of the space. The integration of a battery pack highlights the project’s forward-thinking approach to sustainability, enabling functions such as lighting to operate independently of external power sources. Such features contribute to a self-sustaining ecosystem within the installation, encouraging a minimalist lifestyle that prioritizes consciousness of resource use.
One of the most compelling facets of Zen Trichotomy is how it mediates between external urban activity and internal tranquility. Visitors experience a transition as they step into the space, where the interplay of natural light, seating configurations, and greenery orchestrates a serene environment. The design adeptly uses shadows and sunlight, creating a dynamic interplay throughout the day that enhances the meditative quality of the installation. This thoughtfulness reflects a growing trend in architecture that prioritizes mental health and wellness in the context of urban living.
Geographically, the project is poised to fit seamlessly within a dense urban landscape, where built environments often overshadow the necessity of green spaces and communal areas. By reclaiming a portion of the city for meditation and relaxation, Zen Trichotomy not only addresses the physical demands of urban habitation but also advocates for the importance of restorative environments in promoting mental health.
This project stands out due to its innovative approach, merging functional design with holistic experience. It challenges conventional notions of urban architecture by inviting contemplation, interaction, and connection in a manner that feels both modern and deeply rooted in cultural tradition. The design speaks to the ever-evolving discourse among architects about how urban structures can enhance the quality of life and contribute positively to community dynamics.
For readers wishing to delve deeper into the architectural nuances of Zen Trichotomy, exploring the project presentation can provide valuable insights. Reviewing architectural plans, sections, and various design concepts will further illuminate the thoughtful intention behind this unique architectural endeavor.























