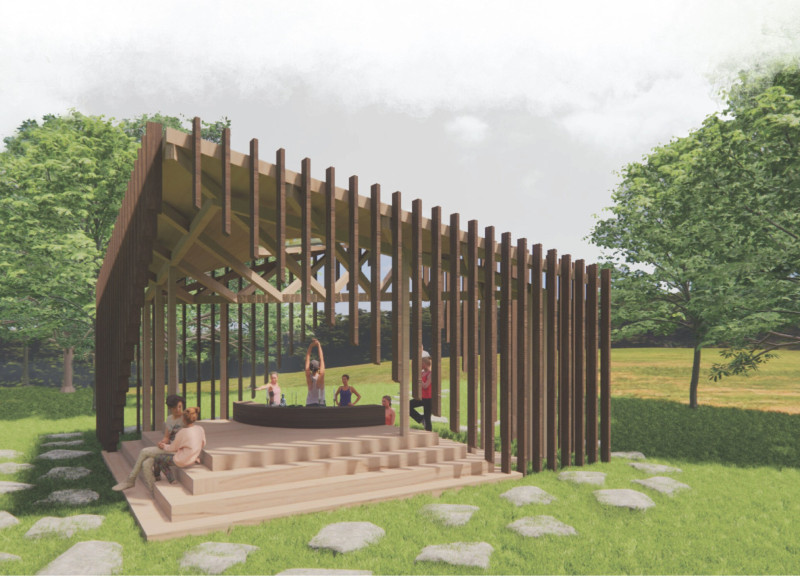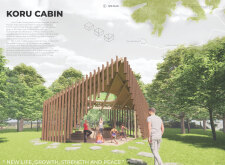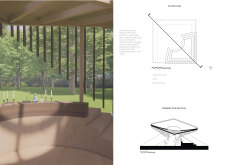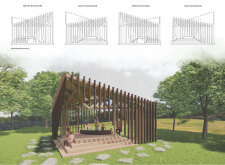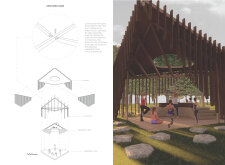5 key facts about this project
The Koru Cabin is an architectural design project that embodies the principles of mediation and connection to nature. Located in a serene environment, this cabin serves as a dedicated space for Transcendental Meditation, allowing individuals to immerse themselves in their surroundings. Its design promotes an engaging experience that enhances individual introspection and supports communal activities.
The structure features a circular layout that facilitates movement and flow, with designated areas for meditation and reflection. The integration of natural materials underscores a commitment to sustainability while fostering a seamless connection between the indoor and outdoor environments. The Koru symbol, representative of new life and growth in Māori culture, is a central motif that informs the architectural language of the cabin, providing deep cultural resonance.
Spatial Design and Materiality
The Koru Cabin's design consists of a lightweight framework primarily constructed from glue-laminated timber, which offers strength and flexibility. This choice of material allows for a streamlined assembly process while minimizing connections, enhancing its visual cohesion with the surrounding landscape. Additionally, the use of concrete in the flooring and staircase contributes to its durability.
Large openings are strategically placed to optimize natural light and enable expansive views of the surrounding greenery. They serve as essential elements that not only enhance the aesthetic experience but also reinforce the cabin's connection to nature. The careful spatial organization includes active seating areas and meditative spaces, adaptable to various meditation practices, thereby broadening its usability.
Innovative Design Approaches
One defining characteristic of the Koru Cabin is its emphasis on passive design principles. The orientation of the structure facilitates cross-ventilation and maximizes sunlight, effectively reducing reliance on artificial heating and lighting. This design approach aligns with contemporary architectural practices focused on ecological sustainability.
The modular elements of the cabin allow for customization, inviting users to tailor the space according to individual needs and preferences. This versatility in design makes the Koru Cabin uniquely suited for a range of meditation styles while fostering a shared sense of community.
For those interested in exploring the technical aspects of the Koru Cabin further, reviewing the architectural plans and sections will provide deeper insights into the design strategies and material choices that contribute to this project’s distinctiveness.


