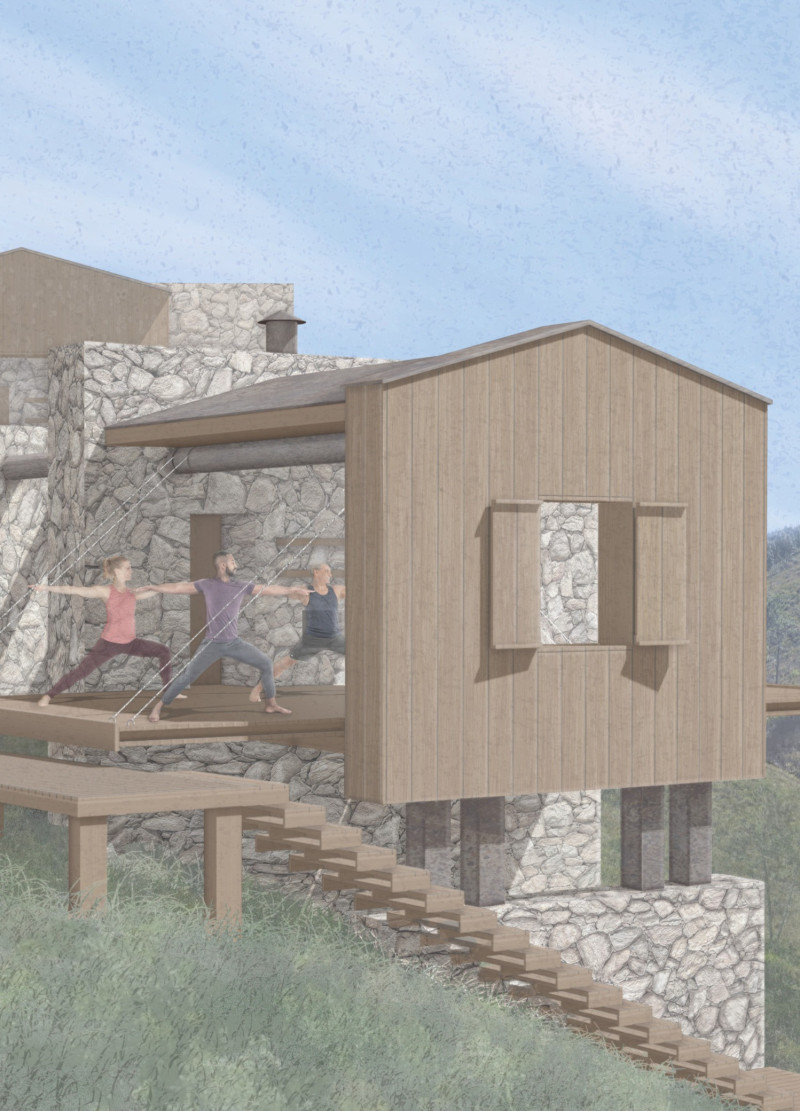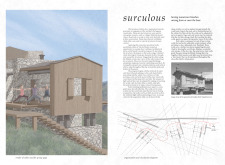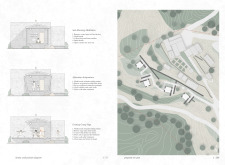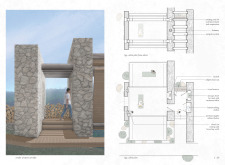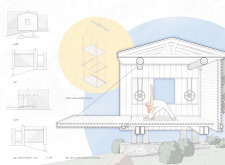5 key facts about this project
The primary function of the Surculous Cabins is to serve as retreat spaces that support a range of activities, including meditation, yoga, and various healing practices. Each cabin is designed to facilitate both individual reflection and group interaction, encouraging residents to engage with their surroundings in meaningful ways. The layout emphasizes adaptability, allowing for the transformation of spaces depending on the specific needs of users.
Spatial Arrangement and Adaptability
A distinctive feature of the Surculous Cabins is the implementation of kinetic wall systems. These mobile partitions enable users to expand or contract living spaces, facilitating an array of functions from solitary contemplation to group sessions. This flexibility enhances the user experience, making the cabins suitable for a variety of wellness activities. The design places emphasis on the connection between indoor and outdoor spaces, ensuring that natural light and views of the surrounding landscape are maximized.
Sustainability and Materiality
Sustainability is a central theme in the Surculous Cabins project. Local stone is utilized not only for structural integrity but also to provide thermal mass, ensuring the cabins remain comfortable with minimal energy use. Wood serves as a primary material for interactive elements and finishes, promoting warmth and connection to the environment. Glass components are strategically placed to foster interaction between the cabins and their natural setting.
Unique Design Approach
What differentiates the Surculous Cabins from many contemporary architectural projects is its focus on enhancing user engagement with nature. The careful integration of natural materials, coupled with a design that adapts to the needs of its users, cultivates a sense of place that encourages wellness and community. The thoughtful arrangement of spaces, combined with communal gathering areas, supports social interaction and communal practices among guests. The design approach prioritizes both functionality and aesthetic harmony within the landscape, establishing a noticeable link between the built environment and its natural surroundings.
For a more in-depth understanding of the project, including architectural plans, sections, and detailed designs, readers are encouraged to explore the complete project presentation. The architectural concepts and innovative material usage provide valuable insights into the design's overall intent and execution.


