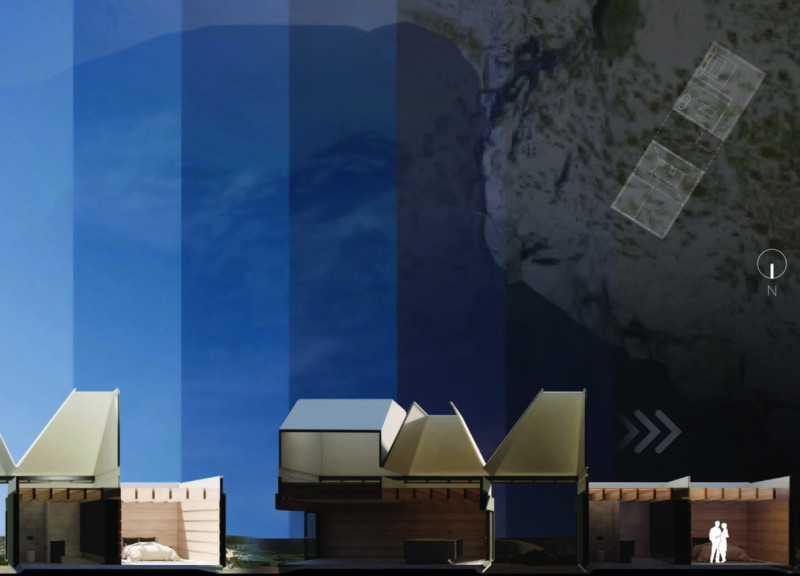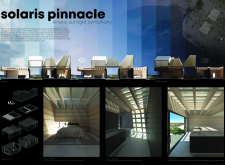5 key facts about this project
The primary essence of the Solaris Pinnacle lies in its ability to exploit sunlight as both a resource and an aesthetic element. Through a carefully considered layout, the architecture allows for daylight to permeate various living spaces at different times, thus creating a dynamically lit environment that evolves throughout the day. This approach emphasizes the relationship between residents and their environment, allowing them to experience the subtleties of natural illumination.
Key components of the Solaris Pinnacle include dedicated zones that serve distinct functions, including a bedroom, a kitchen, and a bathroom, each designed to embrace the unique qualities of sunlight at different hours. The bedroom, for instance, benefits from a carefully positioned skylight that welcomes the soft morning light, contributing to a peaceful ambiance. In contrast, the kitchen features expansive glass sliders that invite midday sunlight, creating a vibrant atmosphere ideal for culinary activities and social interactions.
The choice of materials is another significant aspect of the project, reflecting a commitment to sustainability and aesthetic continuity. Timber, utilized throughout the structural framework and flooring, offers warmth and texture that enhances the interior experience. Concrete is integrated as a durable yet modern element, found in countertops and selected wall finishes. Large glass panels are strategically placed to maximize views and minimize energy usage, reinforcing the connection between the interior spaces and the natural beauty outside. Steel components support the innovative sliding roof mechanism, ensuring structural integrity while maintaining a lightweight profile.
Unique design approaches in the Solaris Pinnacle extend beyond its functional attributes. The incorporation of a kinetic roof system captures the essence of solar energy in a visually pleasing manner, allowing the home to adapt to varying light conditions. This not only contributes to energy efficiency but also enriches the daily living experience by creating a lively interplay of light and shadow. The zoning of spaces in the layout promotes both communal and private interactions, ensuring that occupants can enjoy shared areas and personal retreats, depending on their needs.
By foregrounding the importance of natural elements in its architectural concept, Solaris Pinnacle transcends mere residential living, presenting itself as a space for mindfulness and engagement with the environment. This intentional design fosters a deeper connection between occupants and their surroundings, emphasizing the role of architecture as a facilitator of experience rather than simply a physical shelter.
For those interested in delving deeper into this architectural endeavor, exploring the architectural plans, sections, designs, and ideas behind the Solaris Pinnacle will provide further insight into the thoughtful methodologies that have shaped this unique project. The careful balance of form and function, along with the innovative use of light and material, positions the Solaris Pinnacle as a noteworthy example of contemporary architecture on Rottnest Island.























