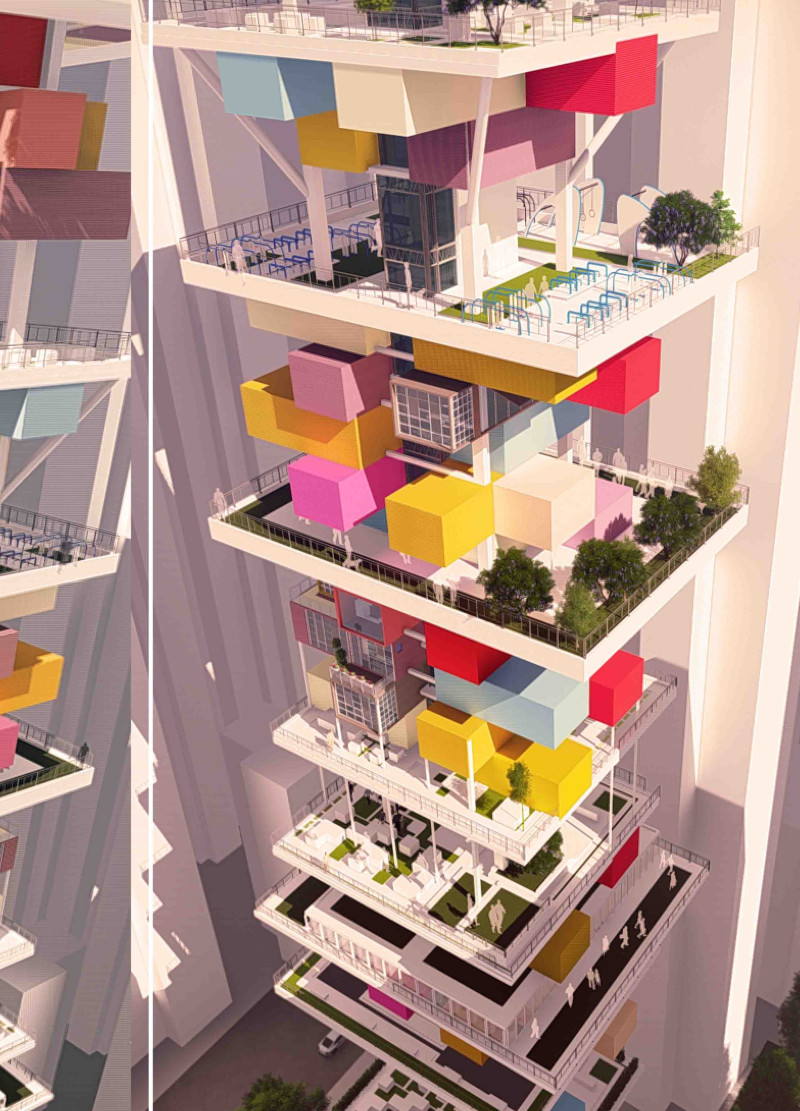5 key facts about this project
At its core, Kinetic City serves multiple functions, primarily focusing on residential living while nurturing communal spaces. The design incorporates modular housing units, referred to as 'dots,' which can be rearranged or customized according to the evolving needs of the occupants. This flexibility signifies more than just physical adaptability; it embodies a philosophy of living that allows for personal expression and interaction among residents. The integration of public amenities, such as parks and gathering areas, further enriches the community experience, making it a truly multifunctional urban habitat.
One of the standout features of Kinetic City is its innovative use of materials. The selection of steel for structural frameworks provides the necessary durability, while extensive use of glass enhances transparency and light within the living spaces, fostering a connection with the outside world. Container materials enable easy assembly and disassembly of the modular units, promoting a design that prioritizes environmental sustainability. The inclusion of green roofing materials supports both biodiversity and insulation, further underscoring the project’s commitment to ecological principles.
The spatial organization within Kinetic City is carefully considered, promoting accessibility and interaction. The layout comprises not just private dwellings but also diverse public spaces that encourage socialization and well-being. The variety in housing typologies—ranging from compact bachelor units to family-sized homes—demonstrates a responsive design approach that acknowledges the varying demographics that populate urban areas. This attention to diversity in living arrangements reflects a deep understanding of the multifaceted nature of city life.
Another unique aspect of Kinetic City is its focus on kinetic architecture, which allows the buildings to adapt dynamically over time. This design strategy challenges the conventional perception of the built environment as static, instead presenting a model where structures can evolve in response to the residents’ needs. This adaptability encourages a sense of empowerment among residents and fosters a vibrant community that can respond promptly to changing urban dynamics.
Furthermore, the project incorporates advanced technology into its infrastructure, making efficient use of energy and resources. Smart systems facilitate integration with public transport links, ensuring that mobility is seamlessly woven into the fabric of daily life for residents. The combination of these elements not only enhances convenience but also positions Kinetic City as a forward-thinking model of urban living.
Kinetic City ultimately stands as an exploration of how architectural design can respond to the needs of contemporary society. It is an invitation for residents to engage with their surroundings in a meaningful way. For those interested in delving deeper into this architectural endeavor, it is worthwhile to review the architectural plans, sections, and overall designs that offer a comprehensive understanding of its innovative ideas and potential impact on urban lifestyle. By examining these elements, one can appreciate the thoughtful and intricate layers that contribute to the essence of Kinetic City.


























