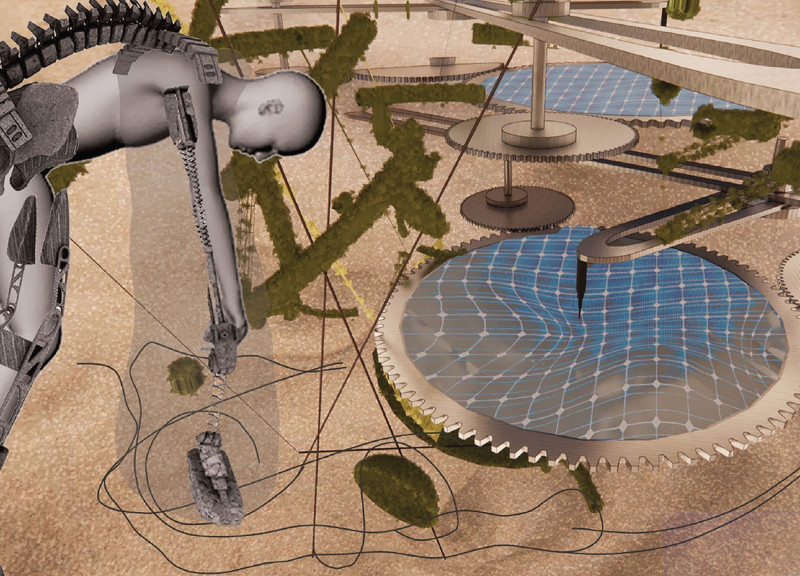5 key facts about this project
The design is rooted in the concept of quadrapedalism, reflecting a profound understanding of human mechanics and rehabilitation. By accommodating users who face mobility challenges, the project aims to transform how architectural spaces can support physical and psychological healing. The layout emphasizes accessibility and autonomy, creating an environment where patients can engage actively with their rehabilitation journey. This thoughtful approach is vital in a setting that seeks to enhance the quality of life for individuals while considering the advancements in technology and automation.
At the heart of Turk 2.0 is a dynamic spatial organization. The exterior of the building features a series of expansive openings, designed to invite natural light and frame picturesque views of the surrounding areas. This connection to the outside world is replicated within the interior, where various wards are laid out to foster interaction between patients and medical equipment, while promoting a sense of community among users. The integration of lightweight metals and transparent polycarbonate materials works harmoniously to create an uplifting atmosphere, enhancing the overall patient experience.
One of the unique aspects of this architectural project lies in its emphasis on technological integration. Robotic systems are thoughtfully embedded throughout the space, executing tasks ranging from patient mobility assistance to engagement in therapeutic practices. These innovations not only reduce the demand for human labor but also support patients in a manner that respects their dignity and independence. The architectural design cleverly positions these functionalities without compromising the aesthetic and welcoming environment essential for rehabilitation.
Another notable feature of Turk 2.0 is its kinetic elements, which are designed to visually represent data and enhance user interaction. This integration of movement into the architectural framework exemplifies a forward-thinking approach, where the structure itself becomes a participant in the rehabilitation process. The engaging design encourages users to explore and interact with their surroundings, moving beyond passive observation to active involvement. In doing so, Turk 2.0 situates itself as more than just a building; it becomes an innovative ecosystem focused on healing and recovery.
The project also demonstrates an environmental consciousness, aligned with sustainable design principles. The careful placement of solar panels and the inclusion of vegetative spaces within the layout emphasize a commitment to self-sufficiency and ecological responsibility. This dual focus on technology and nature not only serves the functional requirements of the space but also fosters a calming environment conducive to recovery.
Through its architectural ideas and design strategies, Turk 2.0 reflects an understanding of the complex relationship between human health, environment, and technology. The emphasis on creating a supportive and engaging space addresses both immediate rehabilitation needs and the longer-term implications of an evolving labor landscape. It challenges conventional notions of architecture by presenting a model that is adaptable, user-focused, and indicative of future living and working scenarios.
To gain a deeper understanding of the intricacies of the Turk 2.0 project, including its architectural plans, sections, and design specifics, readers are encouraged to explore the project presentation further. Here, you can uncover detailed insights into the unique elements that craft this architectural endeavor, illustrating the thoughtful balance of function and innovation at play within this vital work.


























