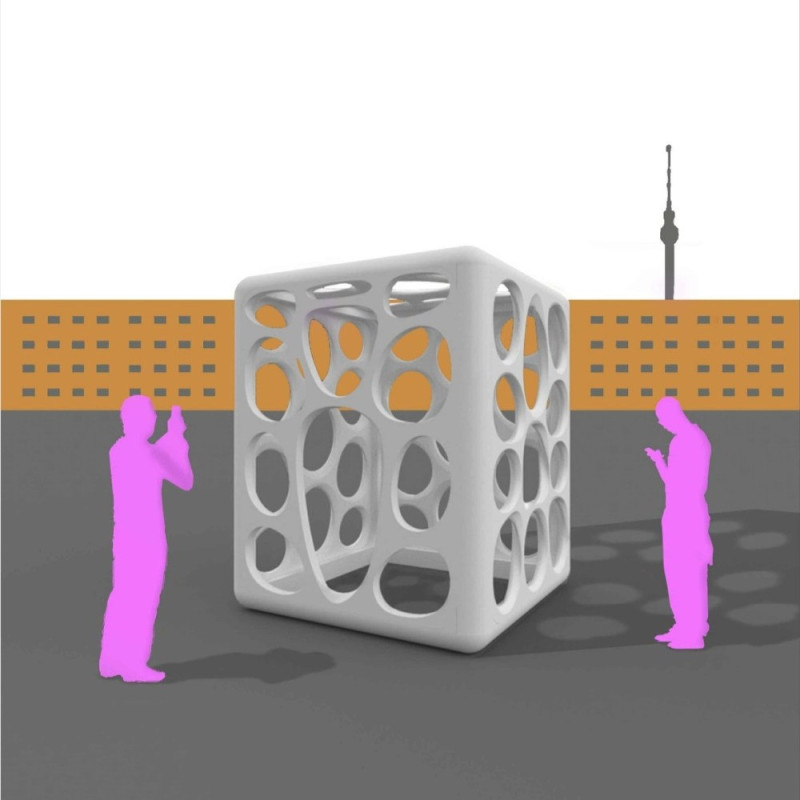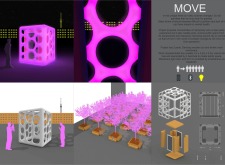5 key facts about this project
The primary structure is a kinetic box, characterized by its cubic form and punctuated with circular cutouts. These openings are not purely decorative; they serve to enhance light penetration and visual connectivity between the interior and exterior environments. The box dimensions are 2.5m in each direction, making it an inviting yet compact space suitable for various gatherings. The kinetic nature of the structure allows users to influence its appearance, adapting color and configuration through smartphone connectivity. This technological integration represents a noteworthy innovation, elevating a traditional gathering place into a dynamic and interactive experience.
Innovative Interaction and Flexible Design
One of the defining features of the MOVE project is the kinetic membrane that forms the outer layer of the box. Constructed from flexible silicone or a high-grade polymer, this membrane responds to user input, altering its color and form based on engagement. The incorporation of neon lighting within the design further enhances the sensory experience, creating an energetic ambiance that contrasts with the surrounding urban landscape. This responsive design fosters a deeper connection between the space and its users, encouraging creativity and participation.
The landscaping complements the kinetic box, featuring an array of artificial pink trees that add a whimsical element to the installation. These trees, made from sustainable materials, are installed in planters that double as seating areas, providing communal spaces for users to rest and socialize. The strategic distribution of seating encourages gatherings while maintaining open pathways that invite exploration of the area.
Functional Aesthetics in Community Spaces
The MOVE project successfully merges functional and aesthetic considerations, producing a unique urban environment. By prioritizing user interaction and community engagement, it redefines public spaces in a playful yet meaningful way. The materials selected for the project, including sustainable timber for the benches and durable faux foliage, demonstrate a commitment to longevity and minimal environmental impact.
This project stands apart from typical urban installations through its innovative use of technology, user-centric design, and vibrant visual language. The focus on adaptability not only enhances user experience but also highlights the potential for architecture to respond to evolving societal needs. For a comprehensive understanding of the architectural details, plans, sections, and design strategies that define the MOVE project, readers are encouraged to explore the complete project presentation.























