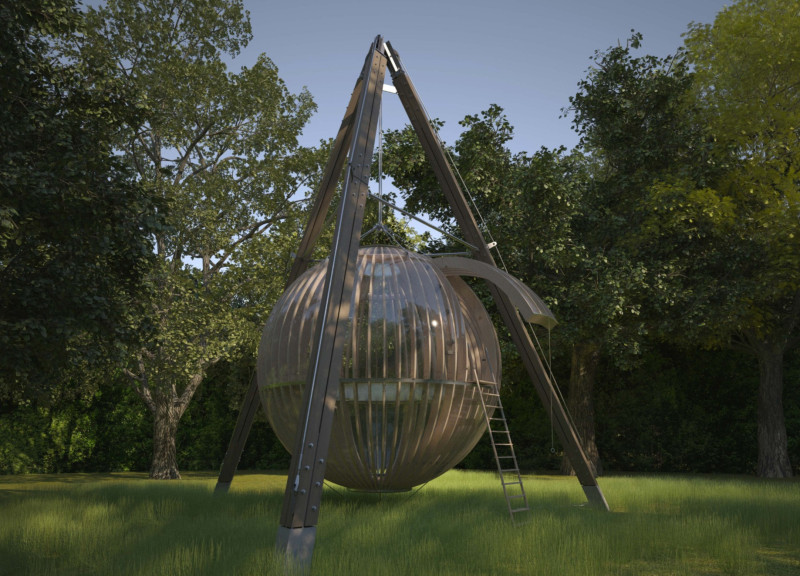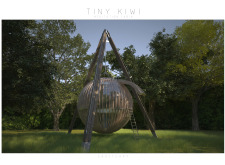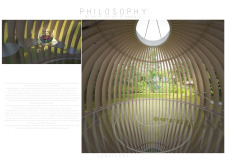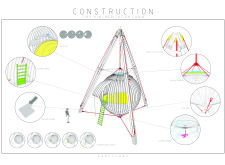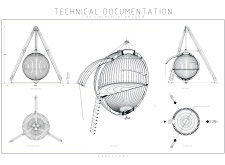5 key facts about this project
The cabin features a spherical form, representing unity and harmony. This design choice facilitates a 360-degree view of the environment, enhancing the meditative experience. The space is organized around a central circular area, allowing for both individual quiet time and communal gatherings. Natural light is introduced through a carefully placed skylight, providing illumination while fostering a peaceful atmosphere.
The material selection plays a crucial role in the overall concept of the cabin. Wood serves as the primary structural material, contributing to warmth and a tactile connection to nature. Steel elements support the overall structure and introduce a kinetic aspect through a swinging mechanism, thereby adding a layer of interaction for users. Glass is utilized for the outer layer, enriching the experience by creating visual transparency and a seamless relationship with the outdoor environment. The integration of concrete for the base provides a solid foundation, ensuring stability and durability.
The unique features of the Tiny Kiwi Meditation Cabin set it apart from conventional meditation spaces. The kinetic mechanism allows the cabin to sway gently, aiding relaxation and enhancing the meditative state. This movement is a significant departure from traditional static architecture, introducing a dynamic element that encourages emotional engagement. The design also includes a folding ladder and a designated Time Altar, which create additional functional spaces for reflection and contemplation. These elements invite users to partake in a holistic journey of self-discovery and mindfulness, not just to occupy a building but to experience it interactively.
Overall, the architectural design of the Tiny Kiwi Meditation Cabin showcases innovation while remaining deeply rooted in its purpose. It serves as a multi-functional space that promotes individual and communal meditation practices in a setting that emphasizes the importance of nature and tranquility. To further explore this project, including detailed architectural plans and sections that illustrate the intricate design strategies, consider delving into the accompanying project presentation.


