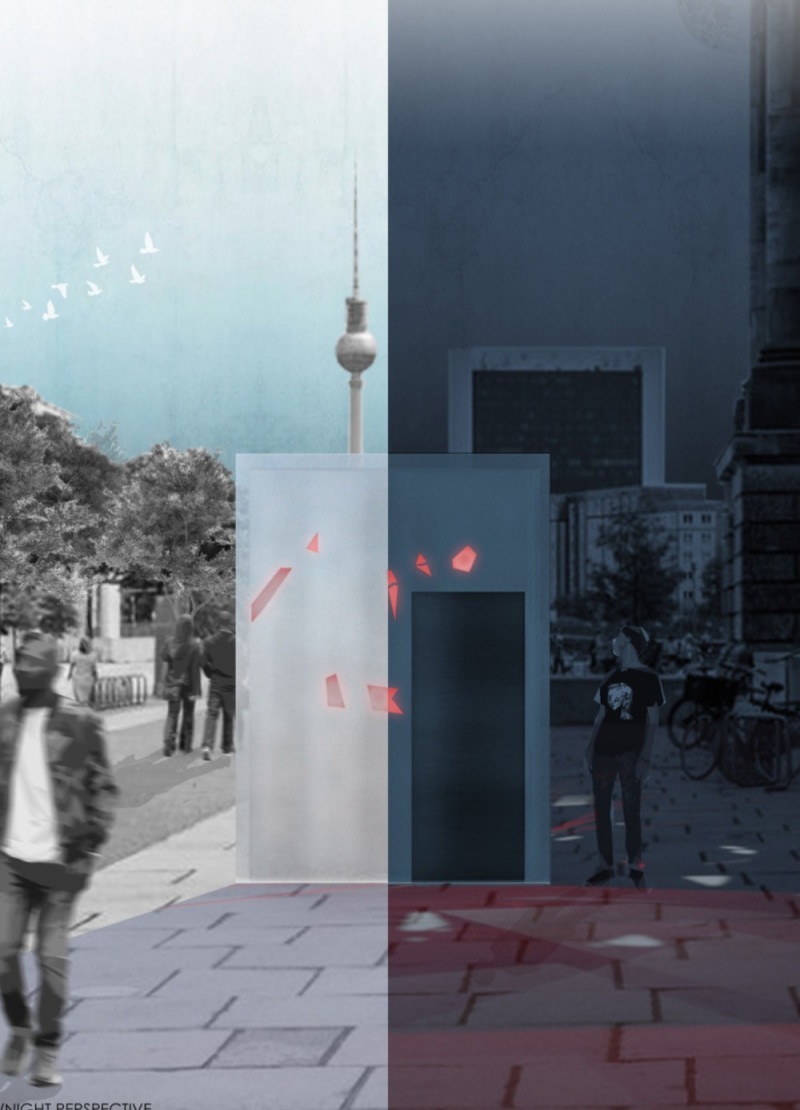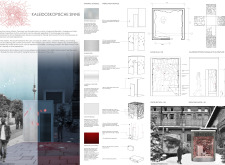5 key facts about this project
Innovatively, the project prioritizes user experience by incorporating materials that enhance sensory perception. The use of frosted polyglass and stainless steel creates a backdrop that reflects and diffuses light, contributing to the ever-changing atmosphere within the space. Lightweight aluminum composite panels offer flexibility in design while ensuring durability, making the booth adaptable for various settings. Clear polyglass is utilized to foster visual connections between the interior and exterior, enhancing user engagement. Additionally, the integration of Nanoleaf light panels provides kinetic lighting effects that complement the auditory experiences typical of techno music.
Unique to "Kaleidoskopische Sinne" is its architectural approach to form and function. Rather than adhering strictly to conventional design principles, the project embraces a fragmented aesthetic that simulates the chaotic energy of a club. The non-linear surfaces and internal openings facilitate a fluid movement, allowing users to navigate the space in an explorative manner. This encourages spontaneous interactions, aligning with the ethos of freedom and expression inherent in techno culture. The design serves not only as a functional booth but as a cultural marker that reflects the collective identity of its environment.
Architectural plans and sections illustrate the spatial dynamics, showcasing the interplay between light and shadow throughout various times of the day. These technical renderings provide insight into how the design elements coalesce to produce a cohesive experience. Attention to detail in the construction and selection of materials underscores the project’s commitment to not only aesthetic appeal but also structural integrity.
This project presents a compelling case study in the exploration of how architecture can serve as a medium for cultural expression. Its design approach stands apart from typical architectural solutions by focusing on sensory engagement and interaction. To gain deeper insights into this project, including its architectural plans, sections, designs, and ideas, explore the full presentation of "Kaleidoskopische Sinne."























