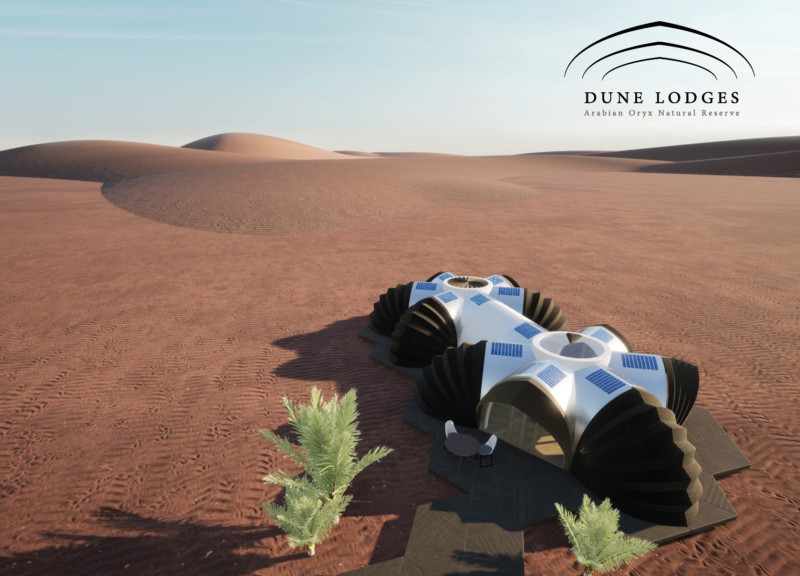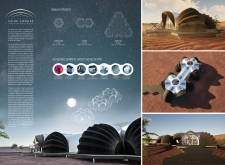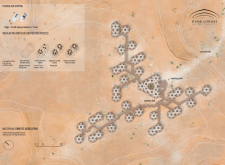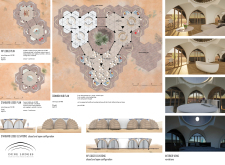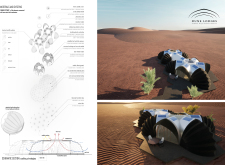5 key facts about this project
Unique Modular Design Approach
One of the standout features of the Dune Lodges is its modular design, which allows for flexible configurations depending on the site conditions and user requirements. Each lodge type—Standard Lodge, VIP Lodge, and Common Hub—serves distinct functions while maintaining a cohesive stylistic language. This flexibility extends to the spatial arrangements that enhance community interaction and personal privacy, thereby catering to various guest experiences. The lodges also utilize a biomimetic design strategy, where their shapes echo natural formations such as sand dunes, effectively integrating the structures into the desert landscape. This consideration minimizes visual disruption and promotes biodiversity, allowing local flora and fauna to thrive alongside human habitation.
Sustainable Material Selection and Technology
Sustainability is a fundamental principle guiding the Dune Lodges project, reflected in the choice of materials and integrated technologies. The construction employs kinetic skylight screens, wooden paneling, and composite materials that provide both functionality and durability. The architectural design incorporates water collection systems and passive cooling strategies, utilizing the natural climate to enhance livability while reducing reliance on mechanical systems. This innovative approach not only reduces energy consumption but also reinforces the project's commitment to off-grid living. The extensive use of natural materials throughout the lodges enhances the tactile experience while fostering a connection to the environment.
The Dune Lodges project exemplifies a careful balance between architectural innovation and ecological responsibility. By prioritizing modularity, sustainability, and aesthetic harmony with the desert landscape, this project sets a benchmark for future developments in similar contexts. For further insights into its design, layouts, and functions, readers are encouraged to explore the detailed architectural plans, sections, and ideas that illustrate the project’s comprehensive approach to modern architecture in a challenging environment.


