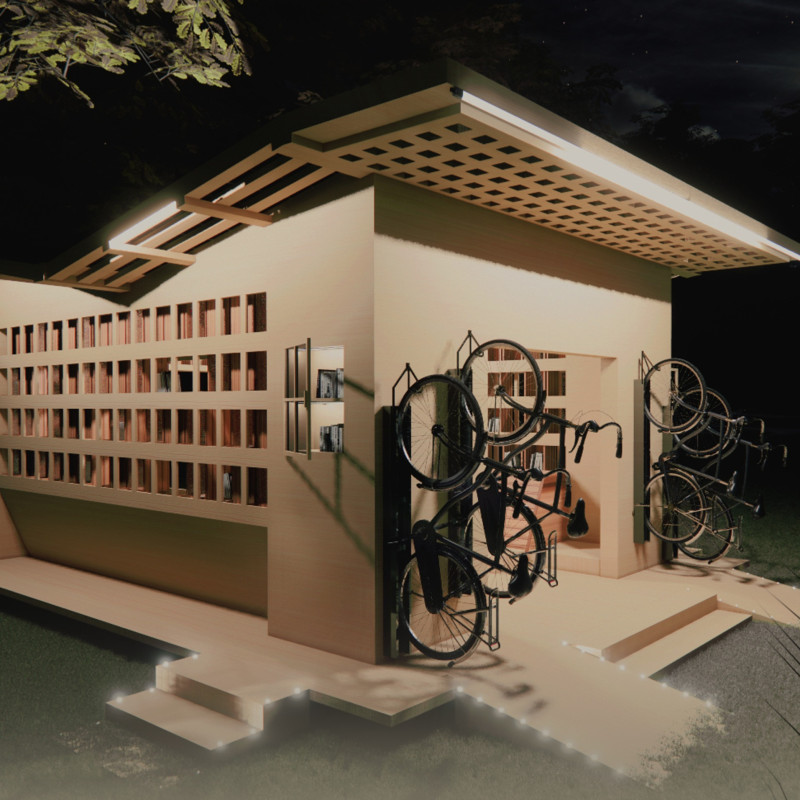5 key facts about this project
Design Functionality and Features
The primary function of this project is to facilitate reading and literature exchange in a serene environment. The structure is characterized by its cubic form, which creates a compact yet comprehensive area for users. A distinctive feature is the kinetic roof mechanism; aluminum flaps can be opened or closed, allowing the interior space to adapt to changing weather conditions. The integration of large windows as book exchange boxes encourages physical interaction with literature and enhances visibility to the exterior, reinforcing the project's connection to its environment.
Seating arrangements are designed to accommodate individuals and groups, promoting both solitude and social interaction. Movable panels with built-in shelves allow users to arrange books dynamically, personalizing their experience. The flooring utilizes warm wooden materials, contributing to a calm and inviting atmosphere suitable for reading.
Innovative Design Approaches
What distinguishes this project from typical reading spaces is its emphasis on adaptability and community involvement. The modular design allows it to be installed in various environments, catering to diverse populations. The use of local materials, particularly wood, reflects a commitment to sustainability, both in construction and operational aspects.
The reading space also promotes a strong connection with nature through its design. The large windows and outdoor access encourage users to engage with their natural surroundings while providing ample daylight for reading. This interaction is intended to enhance the experience of literature, situating it within the larger context of community and environmental awareness.
Spatial Relationship and User Experience
The architectural layout is carefully curated to support a fluid flow of movement within the space while maintaining functional clarity. Two openings provide efficient egress routes, ensuring accessibility for all users. The interior space features a balance between active areas, where groups can gather, and quiet zones designed for solitary engagement with books.
Natural light plays a critical role in the overall experience, with strategically placed windows allowing for an ever-changing interplay of light and shadow inside the space. This dynamic quality not only enhances the aesthetic appeal but also supports the project's goal of creating a nurturing environment for reading.
For deeper insights into the architectural principles employed, including architectural plans, architectural sections, and detailed architectural designs, consider exploring the full project presentation. This examination can provide valuable context and understanding of the creative approaches that define this unique addition to contemporary architecture.


























