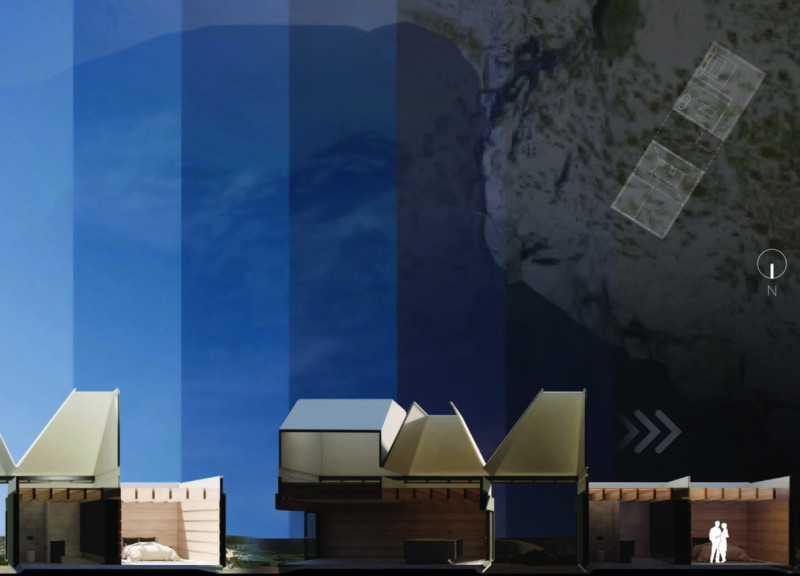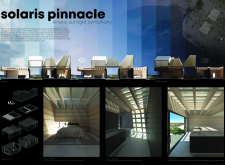5 key facts about this project
The project features an innovative kinetic roof mechanism, which adjusts to optimize sunlight penetration throughout the day. This architectural element plays a critical role in shaping the ambiance of the living areas and promotes efficient ventilation. The overall design comprises interconnected volumes, including open spaces for communal activities and private areas for rest, ensuring a balance between interaction and solitude.
Unique Architectural Features
One of the most notable aspects of Solaris Pinnacle is its adaptive roof design. The adjustable openings and movable panels are not only functional but also create an engaging architectural form. This kinetic approach allows for variable sunlight exposure, lessening the environmental impact through reduced energy consumption. Additionally, the extensive use of glass facilitates visual connections to the exterior, promoting an immersive relationship with the coastal setting.
The choice of materials further distinguishes this project. The combination of timber, glass, and concrete is deliberate, enhancing the aesthetic qualities while ensuring durability and ecological responsibility. Timber contributes warmth to the interior, whereas glass serves to maximize natural light. Concrete is utilized structurally, providing a contrast that reinforces the modernity of the design.
Attention to Spatial Organization
The spatial organization of Solaris Pinnacle facilitates a seamless flow between different areas of the home. The design incorporates an open kitchen and dining area that encourages social interaction, supported by strategic placement of private living spaces that prioritize comfort and tranquility. Each room within the project is oriented to harness natural light at different times of the day, creating unique atmospheres and enhancing the overall experience of the inhabitants.
Engagement with the Coastal Environment
The architectural response to the coastal environment of Rottnest Island is evident throughout the project. By considering factors such as sunlight, views, and local climate, Solaris Pinnacle effectively integrates into its setting. This thoughtful engagement not only enriches the aesthetic value but also aligns the project with principles of sustainability, fostering a connection between the architecture and its natural surroundings.
For those interested in exploring the architectural plans, sections, and designs of Solaris Pinnacle, further details can provide insight into the innovative methodologies employed in this project. Review the architectural ideas that drive the design and the practical applications of sunlight within this residential environment.























