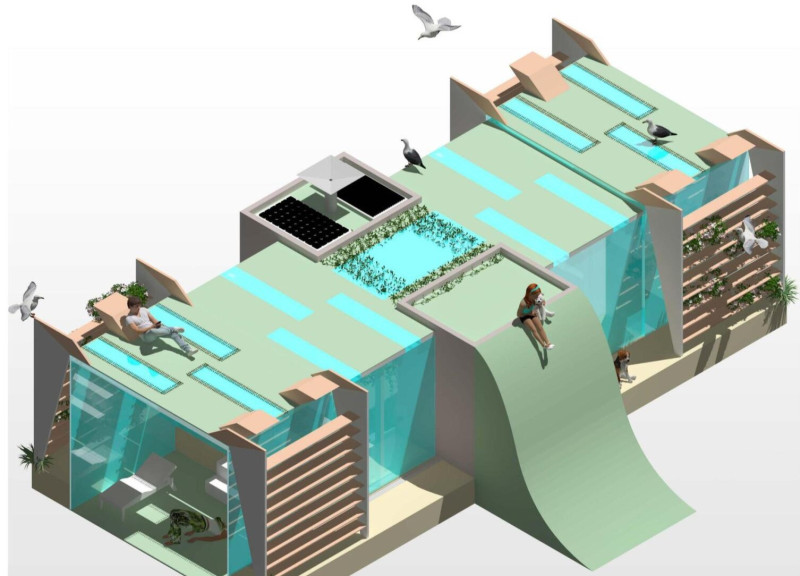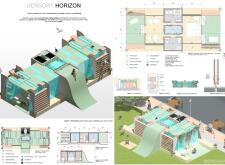5 key facts about this project
At the core of the project is its function as a multifaceted living environment that merges indoor and outdoor spaces seamlessly. The architecture encourages occupants to engage not only with their immediate surroundings but also with nature itself. Key components of this project include the kinetic roof, which is designed to adapt and respond to climatic conditions. This feature allows for dynamic interactions with the environment, creating versatile spaces for outdoor activities. The roof acts as an extension of the living area, promoting engagement with the outdoors while providing shelter and comfort.
Sustainable material choices are integral to the overall design ethos. The use of timber flooring throughout the living spaces adds a warm, organic touch, sourced from sustainable forestry practices, ensuring minimal environmental impact. Large expanses of glazing, including strategically positioned skylights, flood the interior with natural light and contribute to energy efficiency by reducing the need for artificial illumination. Stone cladding is utilized not only for its aesthetic appeal but also for its thermal mass properties, which help maintain comfortable indoor temperatures across varied weather conditions.
The incorporation of greenery throughout the architectural design enhances both ecological and aesthetic values. Vegetation serves a dual purpose by acting as a natural cooling mechanism and creating habitats for local wildlife. This reinforces the project’s commitment to biodiversity while also offering residents opportunities for gardening and relaxation. Efforts to implement solar panels and thermal collectors indicate an overarching ambition to harness renewable energy, further establishing the project's credentials in sustainable living.
What makes this architectural endeavor particularly noteworthy is its holistic approach. Rather than simply focusing on aesthetics, the design addresses pressing contemporary issues, such as urbanization and climate change, demonstrating how architecture can be utilized as a tool for fostering resilience. The fusion of practical living spaces with innovative design strategies encourages occupants to establish a connection with the environment, enhancing their overall living experience.
The project stands out due to its unique ability to balance functionality with a significant architectural narrative, showcasing how modern design can engage with nature and prioritize human experience. Overall, this project embodies a vision for the future of residential architecture, where sustainable practices meet thoughtful design in a cohesive manner.
For a more in-depth understanding of this project, readers are encouraged to explore the architectural plans, sections, and designs. A closer examination of the architectural ideas presented will provide further insight into how this project uniquely addresses both the needs of its residents and broader environmental challenges.























