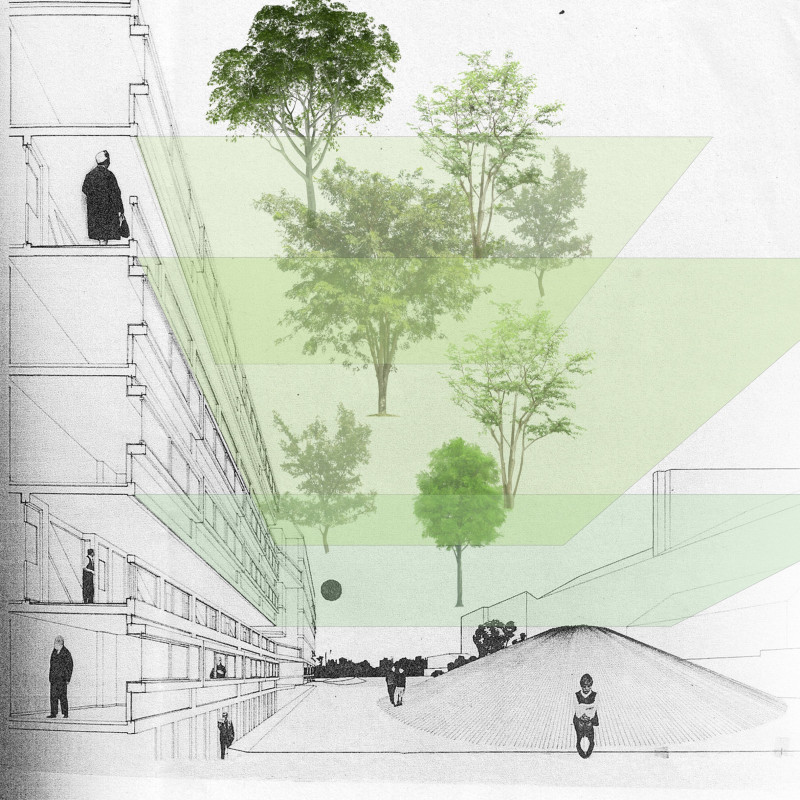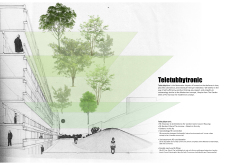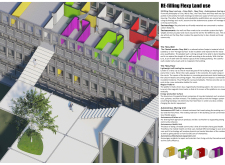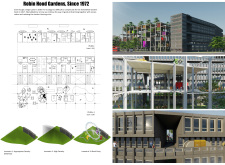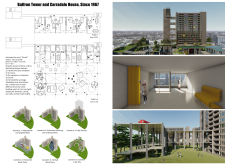5 key facts about this project
The design of Teletubbytronic focuses on vertical integration, utilizing layered spaces that blend living areas with green roofs and communal gardens. This approach not only maximizes the use of limited urban land but also offers residents access to nature, which is often lacking in city environments. The implementation of flexible spatial solutions allows inhabitants to reconfigure their spaces according to personal needs, encouraging a dynamic lifestyle that accommodates varied family structures and social activities.
Key components of the project include the flexible walls and floors that enable adaptability within each unit. This modular design aligns with the modern concept of living where families may expand, contract, or change their needs over time. Additionally, autonomous sharing units embedded within the community promote collaboration and shared resources, further enhancing social interactivity among residents. This design aspect reflects an understanding of contemporary societal shifts toward shared economies and community living.
The selection of materials in the Teletubbytronic project is carefully curated to reflect its sustainability goals. Incorporating recycled materials into the structure not only showcases resource efficiency but also exemplifies a mindful approach to construction. The use of aerogel-coated wood offers excellent thermal insulation while maintaining fire resistance, addressing both safety and energy efficiency concerns. Furthermore, self-healing concrete contributes to the durability of the buildings, effectively reducing long-term maintenance needs and environmental impact.
Another unique design feature is the incorporation of Pavegen surfaces. These kinetic pavements convert pedestrian movement into energy, effectively turning the experience of walking into a sustainable energy source. This innovative approach not only enhances the environmental footprint of the project but also engages residents in a meaningful way regarding energy production and consumption.
The ecological consideration inherent in the project aids in improving the overall air quality and well-being of its inhabitants. By seamlessly integrating greenery into the living environment, the Teletubbytronic design emphasizes the importance of nature within urban landscapes. The project aims to create a setting where residents are encouraged to interact with both their neighbors and the natural world, fostering a sense of belonging and community.
Ultimately, the Teletubbytronic project serves as a model for future urban developments. Its emphasis on adaptability, sustainability, and community engagement challenges traditional notions of architecture within city landscapes. The design not only meets the functional requirements of modern living but also cultivates a nurturing environment that aligns with broader ecological practices and social values. Readers interested in exploring the detailed architectural plans, architectural sections, architectural designs, and innovative architectural ideas of this project are encouraged to delve deeper into the presentation for a comprehensive understanding of its significance.


