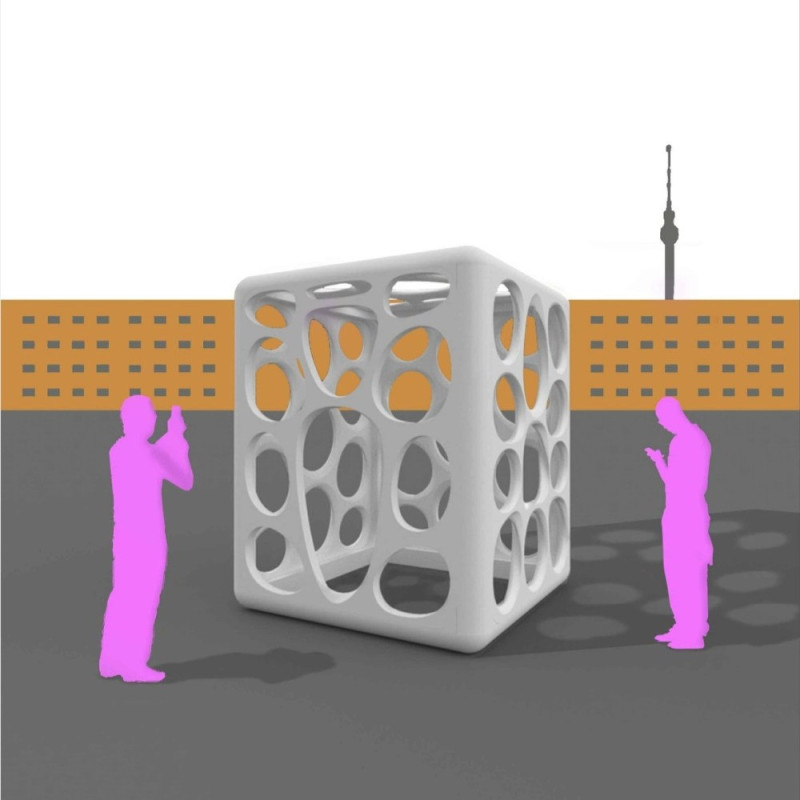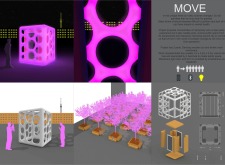5 key facts about this project
At its core, MOVE represents the idea of adaptability in public spaces, responding to the evolving needs of urban populations, particularly in response to recent societal shifts. By integrating technology into the architectural framework, the structure acts as a multifunctional hub, designed to engage users both physically and emotionally. The main element of MOVE is a vibrant, cubical structure with a neon-lit membrane that can change colors and light patterns, providing an inviting atmosphere for public gatherings, performances, or leisurely social encounters.
The functionality of this project is deeply interwoven with its material choices and organizational flows. The kinetic neon membrane not only serves as an eye-catching facade but also contributes to a lively environment that can be tailored to various events. Complementing the membrane are wooden elements, which provide warmth and a tactile quality that makes the space feel welcoming. The wooden benches and tree planters foster an inclusive atmosphere where community members can come together, sit, and engage in conversation or simply enjoy their surroundings. The presence of greenery not only enhances the aesthetic quality of the space but also serves ecological purposes, promoting biodiversity and improving air quality.
Another important aspect of the MOVE project is its emphasis on user interaction. The structure is designed to be flexible, both physically and functionally. Measuring 2.5 meters on each side, the cube can be constructed and deconstructed, allowing it to occupy various urban locations as needed. This adaptability means that it can be moved to areas where social cohesion is needed the most, transforming underutilized spaces into vibrant community areas. With features that allow individuals to control aspects of the environment through mobile technology, users actively participate in shaping their experience within the space.
Move goes beyond a mere architectural endeavor; it represents a thoughtful response to the requirements of contemporary urban living. By addressing mental well-being and fostering a sense of community in a time when isolation can be prevalent, it effectively utilizes design to forge connections among people and their environments. The integration of tree planters within the structural design not only contributes to the overall sustainability of the project but also serves as a visual reminder of the importance of green spaces in urban settings.
Through its unique design approaches, MOVE embodies a fresh perspective on how architecture can shape human experience. Its emphasis on sustainability, community engagement, and adaptability aligns with current architectural ideas that prioritize holistic and inclusive urban environments. Visitors and stakeholders interested in this project are encouraged to delve deeper into its architectural plans, sections, and designs to appreciate the extensive thought and innovation that underpin its development. Exploring these elements will provide further insights into how MOVE represents a significant step forward in the architectural discourse surrounding public spaces and urban design.























