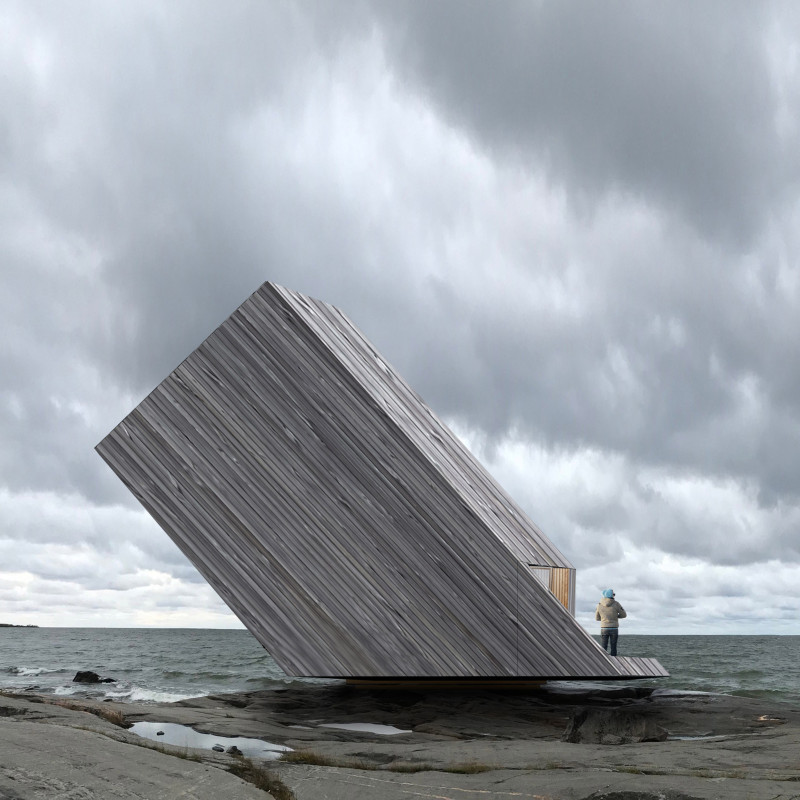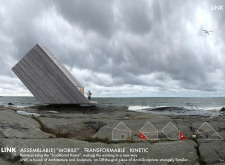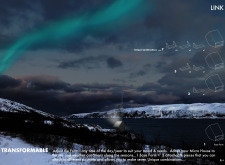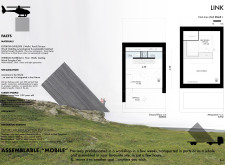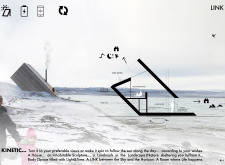5 key facts about this project
Versatile and Transformable Architecture
One of the defining characteristics of LINK is its assemblability. The structure consists of a base form complemented by three attachable segments, allowing it to assume seven distinct configurations. This adaptability addresses diverse user needs throughout various seasons and activities. The design encourages interaction, ensuring that occupants can personalize their living environments as conditions change. The orientation of the building is also a crucial aspect, maximizing natural light and views, thus fostering a more significant sense of connection with the surroundings.
The choice of materials in LINK reflects a commitment to environmental sustainability. Key materials include treated wood cladding for exterior walls, effectively balancing durability and aesthetic appeal. Interior finishes, such as Wood Douglas and oak, create an inviting atmosphere while supporting low-impact living standards. The 450 mm thick walls incorporate insulation techniques designed to regulate internal climates, making the home resilient against varying weather conditions.
Functional Spaces and User-Centric Design
The interior layout of LINK is intelligently crafted to maximize utility and comfort. The design incorporates distinct areas for living, sleeping, and working, allowing for a dual-purpose space that can accommodate one to two adults, along with the potential for two children. The 17 square meters allocated for the living room and an additional 5 square meters for a bedroom/office provide a well-defined yet flexible spatial organization.
The outdoor elements of the project are equally crucial, featuring a terrace of 12 square meters that extends the living space into the natural environment. This connection encourages outdoor activities and relaxation, fostering a lifestyle attuned to nature. The planning prioritizes accessibility, ensuring that all occupants can navigate both interior and exterior areas comfortably.
For those interested in further exploring the LINK project, detailed architectural plans, sections, and design elements are available for review. This comprehensive documentation provides in-depth insights into the architectural ideas underpinning the project, illustrating its unique approach in the context of modern living.


