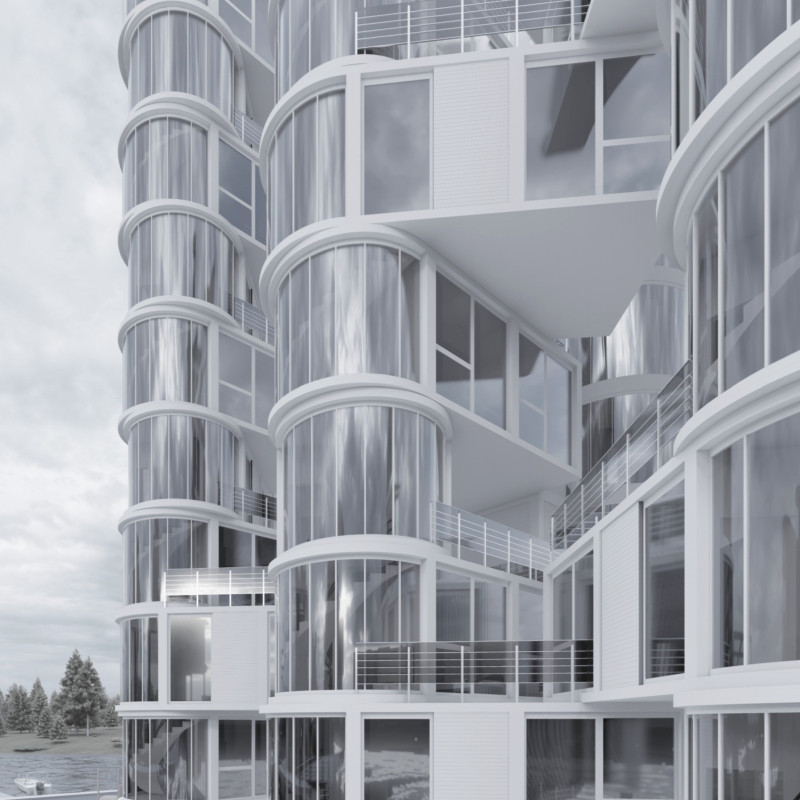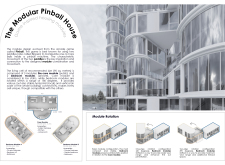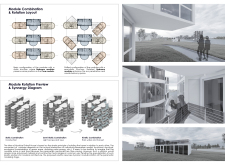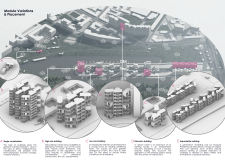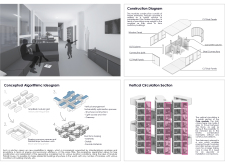5 key facts about this project
At its core, the Modular Pinball House consists of a versatile arrangement of three main modules: the core public space, designated for communal activities; and two bedroom modules that provide private living areas. This thoughtful segmentation allows for a diverse residential experience, accommodating various lifestyle requirements while promoting interaction among residents. The public core serves as a central hub, encouraging inhabitants to gather, while the private modules are designed to ensure comfort and intimacy.
A key feature of this project is its unique modular approach. Each bedroom module is capable of rotating up to 180 degrees, allowing residents to customize their views and orientation according to personal preferences or environmental conditions such as sunlight and wind direction. This dynamic element is characteristic of the design, emphasizing adaptability and fluidity in residential architecture. By enabling rotation, the design not only enhances the spatial experience within the home but also maximizes the connection to the external environment, inviting in natural light and ensuring optimal ventilation.
The materiality of the Modular Pinball House is carefully selected to balance durability with sustainability. Cross Laminated Timber (CLT) and Glue Laminated Timber (GLT) form the primary structural framework, offering a lightweight yet robust platform that supports the various internal configurations. Precast concrete components are introduced to provide stability while complementing the timber's aesthetic warmth. Steel connections are employed to unify the structural integrity of the various modules, contributing to the overall cohesiveness of the design. The extensive use of large glass panels allows for a seamless transition between indoor and outdoor spaces, creating an inviting atmosphere while fostering broader connections within the community.
One of the standout aspects of the Modular Pinball House is the integration of outdoor spaces alongside the introduction of private balconies and terraces made possible by the rotating modules. This feature enhances the living experience, providing each resident with personal outdoor areas for relaxation and socializing, ultimately enriching the quality of life within the development. By positioning these outdoor spaces strategically, the design encourages interaction amongst occupants while still respecting essential privacy.
The layout of the project reflects a balance between functionality and aesthetics. The smooth curves and diverse shapes of the modules create a visually engaging profile that enhances the architectural experience. Leveraging a minimalist yet playful aesthetic, the design straddles the line between modernity and familiarity, making it suitable for various urban settings. This adaptability facilitates its integration into distinct geographical contexts, as the design can be adjusted to respond to specific environmental and cultural characteristics.
Incorporating innovative vertical circulation, the design facilitates easy movement within the structure. The core public module includes thoughtfully designed staircases that enhance accessibility while promoting fluid transitions between levels. This approach recognizes the importance of connectivity in residential environments and actively contributes to a sense of cohesion among the various living units.
The Modular Pinball House exemplifies how architecture can evolve to meet modern needs while incorporating elements of playfulness and flexibility. It showcases a unique approach to residential living that prioritizes sustainability, interaction, and personalization. For those interested in delving deeper into the architectural plans, sections, and ideas behind this project, exploring additional details will offer a fuller understanding of the innovative concepts that drive its design.


