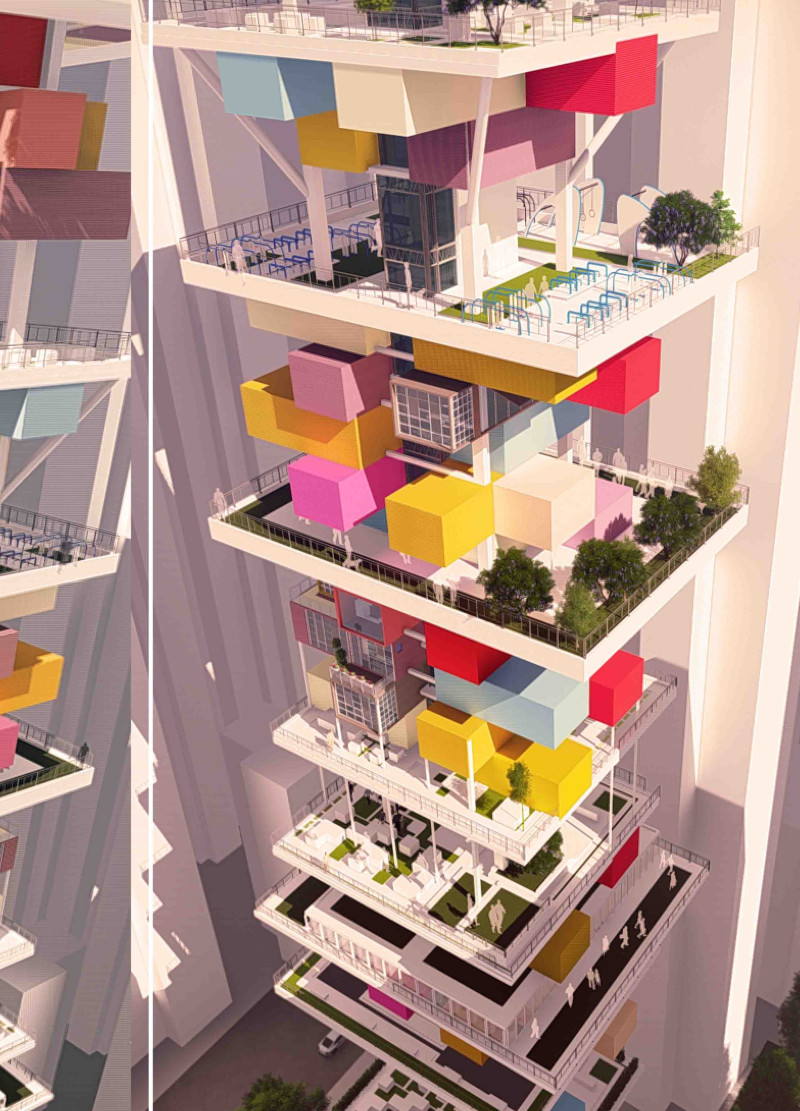5 key facts about this project
## Overview
The Kineticity for Hong Kong project introduces a novel approach to urban housing that emphasizes adaptable living environments tailored to the dynamic needs of city residents. Set within the densely populated areas of Hong Kong, the design integrates environmental considerations, social interactions, and technological advancements, aiming to create a contemporary model of urban living that enhances community engagement and quality of life.
## Spatial Adaptability and Community Integration
This project adopts a conceptual framework centered around "dots," representing individual housing units that are designed to be dynamic and interconnected. The modular structure allows for the addition or reconfiguration of living spaces in response to evolving user requirements, supporting the diverse needs of families and individuals in a compact urban context. In fostering connectivity among residents, the design cultivates communal spaces for recreation and social interaction, reinforcing the sense of community essential in high-density environments.
### Material Choices and Environmental Considerations
The structural design incorporates a range of materials aimed at balancing functionality with sustainability. Key components include prefabricated housing units that facilitate customization, a robust structural steel framework to support the high-rise format, and expansive glass facades that enhance natural lighting. Green infrastructure, such as vertical gardens and green roofs, is integrated throughout, serving both aesthetic and ecological purposes by improving air quality and providing communal green spaces. The strategic site positioning promotes accessibility to public transport while optimizing sunlight exposure, ensuring minimal disruption to existing urban greenery.
### Diverse Housing Typologies
The project features multiple housing typologies that cater to a spectrum of living arrangements, including compact units for singles and couples, family-oriented spaces, and innovative designs aimed at young adults. Each typology is crafted to meet specific demographic needs while encouraging a flexible and communal living experience.


























