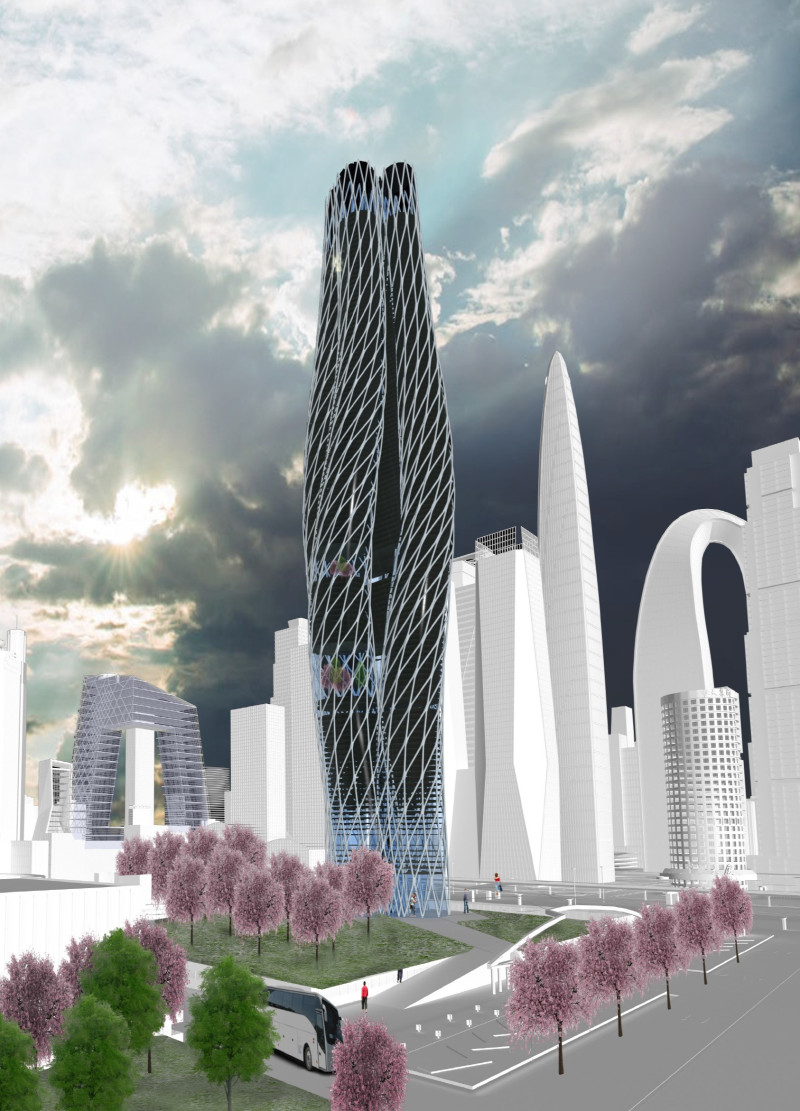5 key facts about this project
The architectural concept centers on the idea of a high-rise structure acting as a "filter" for pollution. This design represents a synthesis of innovative technology and community-focused spaces, responding to the urgent need for sustainable urban development in densely populated areas. The building incorporates systems that actively improve air quality around it, establishing a model for future urban architecture.
One notable aspect of "The Beijing Filter" is its unique facade, which utilizes titanium dioxide coating. This coating enables chemical reactions that neutralize harmful air particles, creating a cleaner atmosphere. Additionally, aluminum panels, integrated within the facade's kinetic systems, facilitate dynamic control of airflow and light. The visual form of the building echoes biological structures, promoting natural light access and effective ventilation. The kinetic features of the facade, resembling bird wings or organic forms, are designed to adapt to environmental changes, enhancing energy efficiency.
The spatial organization of the building emphasizes a seamless connection between residential areas, commercial offices, and green spaces. The upper levels are dedicated to residential units that integrate winter gardens, offering not only aesthetic value but also functional spaces for air filtration and recreation. The midsection houses commercial offices designed for collaboration, while the ground level features public amenities that promote community interaction. The strategic placement of these functions encourages social engagement, reflecting the project's commitment to fostering a vibrant urban lifestyle.
In summation, "The Beijing Filter" stands out due to its commitment to integrating ecological principles within an urban context. The architectural design promotes air quality improvement while accommodating a diverse range of lifestyles and functions. With innovative material usage and a focus on environmental performance, the project exemplifies contemporary architectural solutions for urban living.
To gain deeper insights into the architectural plans, architectural sections, and overall architectural ideas behind "The Beijing Filter," readers are encouraged to explore the detailed project presentation.


























