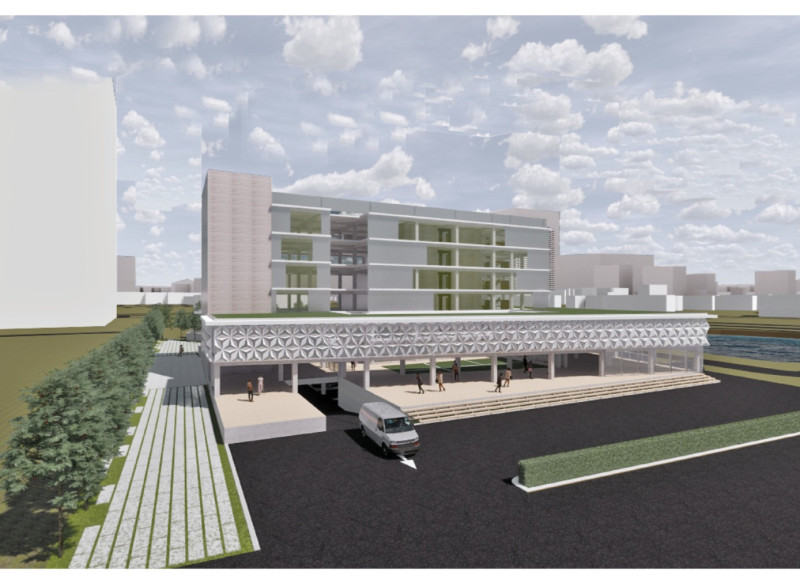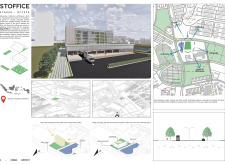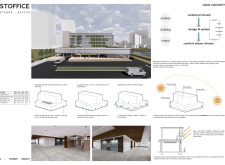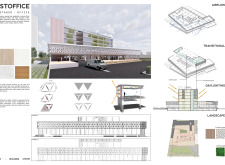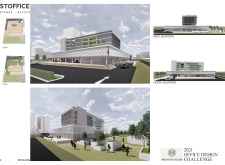5 key facts about this project
This office building employs a bioclimatic architectural strategy that adapts to the local weather patterns. The layout is meticulously oriented to ensure optimal exposure to natural light while minimizing heat gain, resulting in an energy-efficient indoor environment. The use of durable materials such as concrete and double-glazed glass facilitates a robust yet inviting atmosphere, supporting both structural integrity and aesthetic appeal.
Dynamic Facade and Environmental Responsiveness
One of the defining characteristics of the "Staged - Office" project is its innovative kinetic facade, which utilizes adjustable louvers. These components allow the building to respond to changing daylight conditions effectively. The facade significantly enhances the thermal performance of the structure and contributes to passive cooling, making it both an aesthetic and functional feature of the design.
The project incorporates various green elements, including communal gardens and softscape features, which not only improve biodiversity but also create recreational spaces for users. This integration of landscape architecture serves to bridge the indoor and outdoor environments, a hallmark of traditional Indonesian design.
Flexible Spatial Organization
The spatial organization of the office is characterized by open layouts that promote collaboration while providing opportunities for individual work through the thoughtful arrangement of voids between office spaces. The L-shaped configuration contributes to a sense of community within the workplace, encouraging interaction among professionals. Key functional areas are accessible, designed to enhance movement and communication, subsequently improving overall productivity.
The careful consideration of environmental context ensures the building complements its surroundings while standing out due to its unique staging approach. The design harmonizes with the neighboring infrastructure, contributing to a cohesive urban environment that supports both business and educational activities.
For further exploration of the architectural decisions and design processes behind the "Staged - Office" project, readers are encouraged to review the architectural plans and sections, which provide deeper insights into the spatial and structural strategies employed. Understanding the architectural ideas behind this project reveals its thoughtful approach to contemporary office design in a tropical setting.


