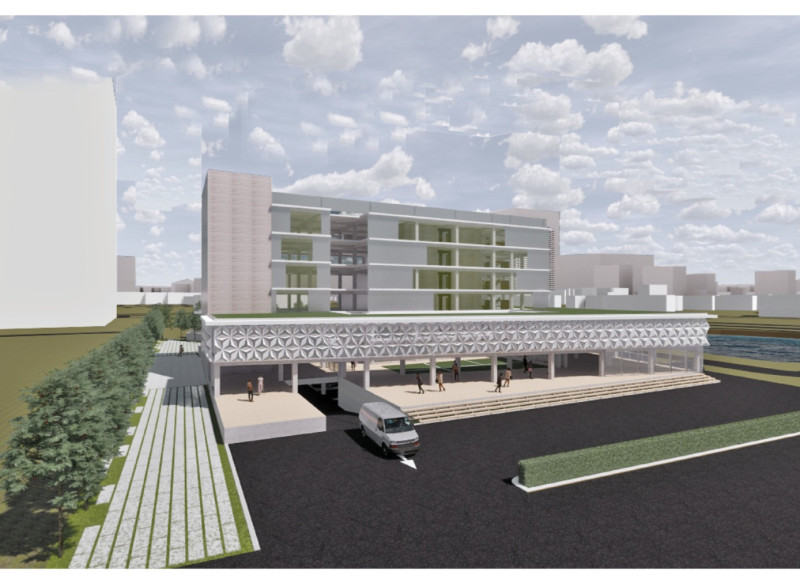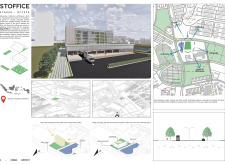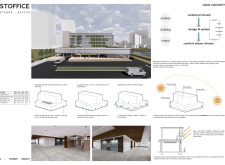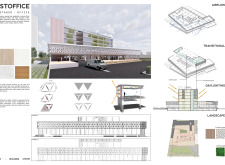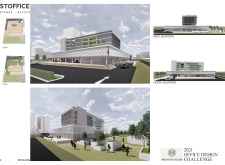5 key facts about this project
The design creatively combines various features to fulfill its functional requirements. Central to its architectural layout is a modular structure that allows for diverse workspaces, ranging from quiet individual offices to open collaborative areas. This dynamic arrangement supports the evolving needs of modern businesses and fosters a culture of teamwork and communication. The spatial organization emphasizes fluid transitions throughout the office, creating seamless connections between indoor and outdoor environments. This integration enhances the overall user experience, enabling employees to engage with their surroundings while taking advantage of the calming effects of nature.
A significant aspect of the project's design is the incorporation of a kinetic façade, which elegantly adapts to changing environmental conditions. This feature not only serves as an aesthetic element but also actively contributes to the building's energy efficiency by controlling light and airflow. Large windows and strategically placed louvers allow for ample daylight while minimizing unwanted heat gain, ensuring a comfortable working environment. Additionally, the use of materials such as concrete, steel, glass, and wood solidifies the building's structural integrity and aesthetic appeal, embodying a modern yet rooted architectural expression.
The landscaping surrounding the building plays a crucial role in enhancing the project’s connection to nature. Thoughtfully designed outdoor areas serve as extensions of the workspace, encouraging employees to step outside and interact with the greenery. These spaces are not only visually pleasing but also functionally beneficial, providing areas for informal meetings or relaxation. The careful selection of native plants contributes to the local ecosystem and emphasizes sustainability, further aligning with the project’s commitment to environmentally responsible design.
What distinguishes this project is its focus on creating an adaptive environment that acknowledges the local climate and cultural context. By utilizing bioclimatic design strategies, the architecture becomes a facilitator of comfort, reducing reliance on mechanical cooling systems and thus promoting environmental sustainability. The emphasis on social interaction, both inside and outside the building, highlights the importance of community in the workplace, cultivating a sense of belonging among users.
The "Staged Office" serves as a model for future architectural endeavors that seek to balance functionality and environmental consciousness while retaining a deep respect for local traditions. Visitors and stakeholders looking to understand the intricacies of this project are encouraged to explore the architectural plans, sections, and designs that reveal the thoughtful execution of these ideas. Engaging with the project presentation will provide further insights into the design choices and the overall impact of this significant architectural statement within its urban context.


