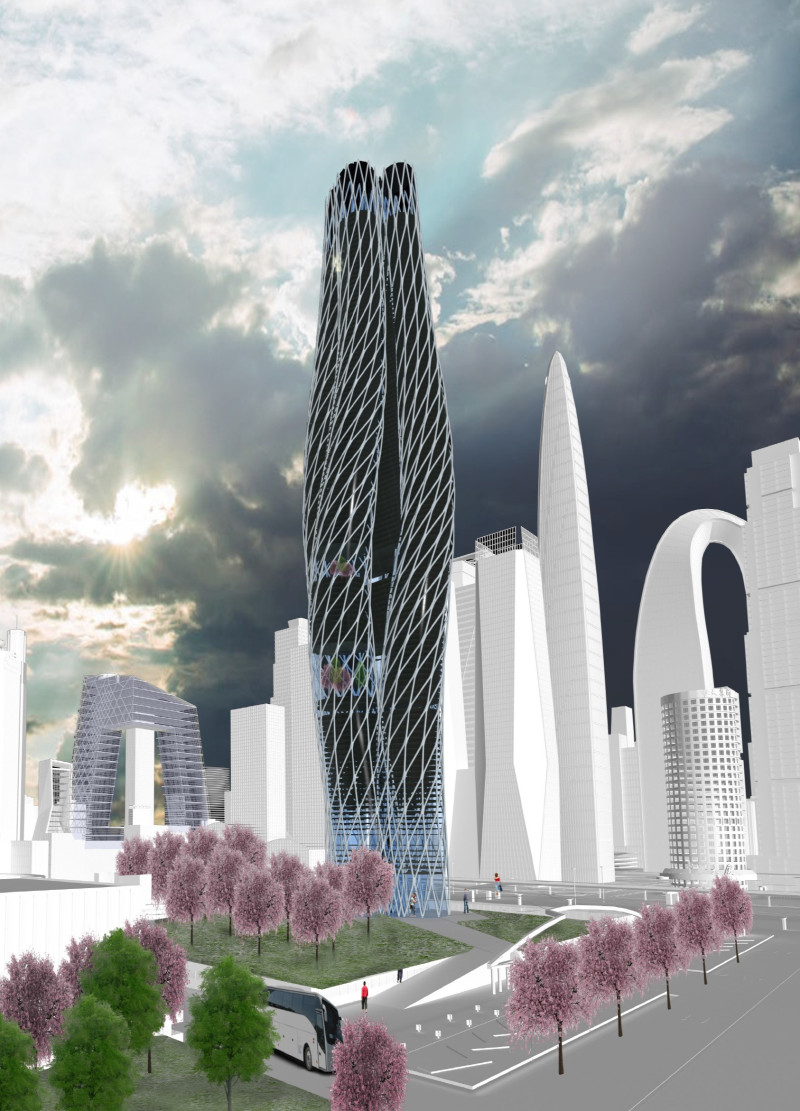5 key facts about this project
The design embodies a multifaceted approach, where the structure serves as both a residential and commercial space while integrating advanced environmental technologies. Through its unique architectural presentation, the project provides an effective response to the pressing issue of air quality in urban settings, showcasing an intentional blend of aesthetics and functionality.
At its core, "The Beijing Filter" employs the concept of biomimicry, inspired by nature’s own filtration systems. The architectural form mimics the appearance and function of natural elements, with a design that emphasizes airflow and connectivity to the environment. This approach not only impacts its visual characteristics but significantly influences the building's operations, encouraging fresh air circulation through innovative kinetic facade systems. These facade elements are designed to adjust to environmental conditions, enhancing not only the aesthetic appeal but also the building's capacity to manage light and air intake effectively.
The use of materials plays a critical role in the overall design strategy. Aluminum, titanium dioxide, glass, concrete, and steel are carefully selected for their structural properties and environmental performance. The titanium dioxide incorporated within the facade panels actively participates in air purification processes, contributing to improved air quality. The aluminum components, with their lightweight and durability, allow for intricate detailing that shapes the building's striking presence while maintaining efficiency and sustainability.
Central to the functionality of "The Beijing Filter" is its emphasis on creating a healthy living environment. Various spaces within the building have been thoughtfully designed to cater to both work and leisure, fostering a community-oriented atmosphere. Green terraces and winter gardens break up the structural mass and provide necessary green spaces, encouraging biodiversity while serving as recreational areas for inhabitants. This connection between built and natural environments reinforces the project’s commitment to ecological sustainability.
The architectural design aligns with contemporary needs in urban living, providing diverse workspaces alongside residential units that address the complexities of modern urban life. By promoting an integrated lifestyle—balancing work, living, and interaction—the project positions itself as a forward-thinking model for future urban developments.
Moreover, the innovative use of kinetic elements in the facade allows for a responsive building that engages dynamically with its environment. This not only enhances the building's energy efficiency but also exemplifies a design philosophy that prioritizes both user comfort and environmental impact.
In summary, "The Beijing Filter" illustrates a rigorous architectural exploration that addresses urban challenges through thoughtful design. It embodies a study in how architecture can serve a dual purpose: as a functional space that meets modern demands and as a proactive participant in environmental remediation. For those interested in delving further into the specifics of this architectural endeavor, including architectural plans, sections, and design ideas, an exploration of the project presentation is highly encouraged. Engaging with these details will provide a deeper understanding of how this project envisions a harmonious relationship between urban architecture and the natural world.


























