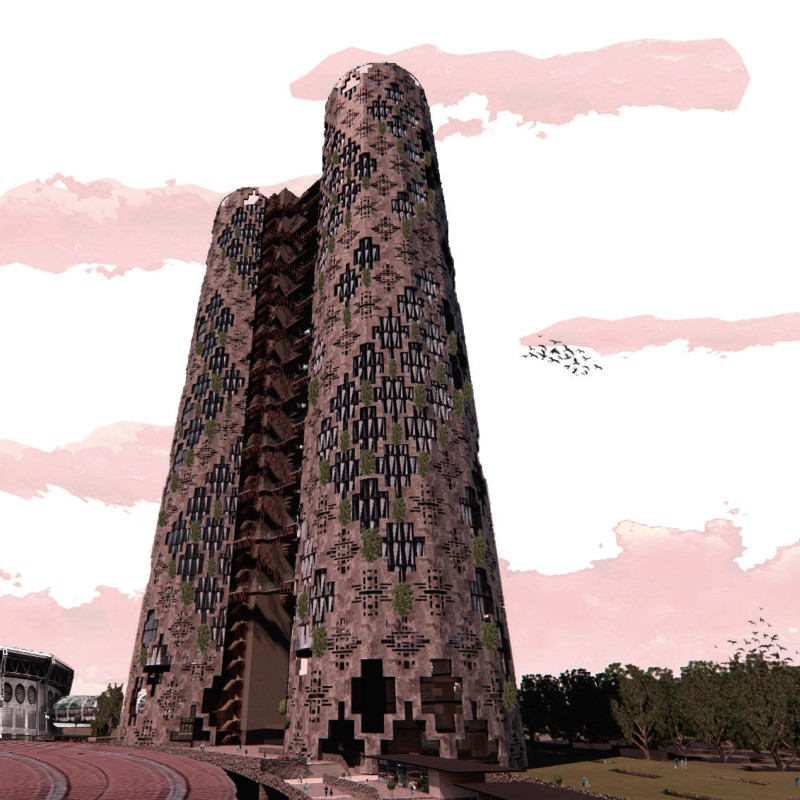5 key facts about this project
At its core, the project functions as a mixed-use development, accommodating a variety of purposes such as office spaces, retail areas, and public amenities. This multifunctionality serves not just the needs of the users but also aims to foster community interaction. A market area is integrated into the base of the structure, facilitating local commerce and enhancing the vibrancy of the surrounding urban environment. This thoughtful integration promotes accessibility and encourages a fluid movement of people through the space.
One of the standout features of Tsintli Achtokkatlantok is its dynamic facade, which employs glass and other materials to create a kinetic effect. This design approach serves both aesthetic and functional purposes, allowing the building to visually respond to changes in natural light and weather while also improving energy efficiency. The interplay of light through the glass provides a constantly evolving experience for occupants and passersby, engaging visitors while enhancing the building's environmental performance.
Materiality plays a significant role in the overall design concept. The choice of concrete for structural integrity combines strength with sculptural quality, enabling the graceful forms of the towers. Steel elements provide necessary support while allowing for minimalist yet elegant detailing throughout the design. Incorporating natural elements such as greenery within the facade speaks to the project's commitment to sustainability and wellness, enhancing the aesthetic while contributing positively to the urban ecosystem.
Furthermore, the architectural design emphasizes the importance of connection to the surrounding landscape. By echoing natural forms that can be found in the region, the project acknowledges and embraces its geographical context. This thoughtful response to site encourages exploration and interaction with the building, seamlessly integrating it into the local environment while promoting biodiversity through the inclusion of plants.
Unique design approaches are evident throughout the project. The scale of the buildings invites a conversation with the history of the region while embracing modernity, allowing for a narrative that respects tradition without being constrained by it. The use of a kinetic facade, along with sustainability-focused design choices, balances form and function effectively. Additionally, the careful arrangement of spaces fosters a community-centric atmosphere, inviting both residents and visitors to engage with the building on various levels.
Overall, Tsintli Achtokkatlantok stands as a remarkable testament to how architectural design can be both a functional and cultural landmark. This project creates a platform for community engagement and cultural dialogue, offering a place where the richness of Mexican heritage can be experienced in a contemporary setting. To gain a more comprehensive understanding of this architectural endeavor, interested individuals are encouraged to explore the architectural plans, sections, and various design elements that contribute to the remarkable narrative of Tsintli Achtokkatlantok. Engaging with these materials can provide valuable insights into the thoughtful processes behind this significant project.


























