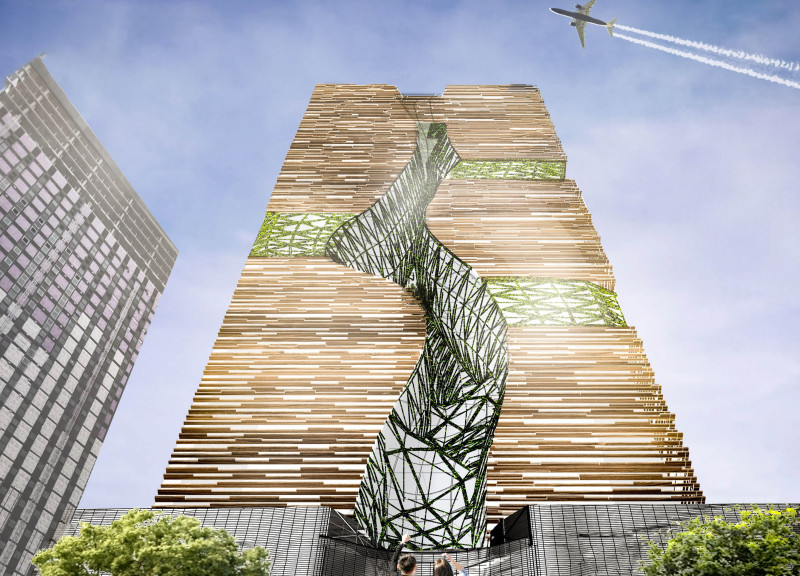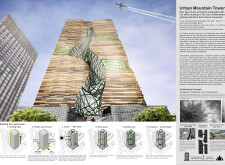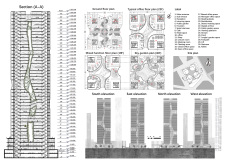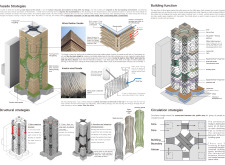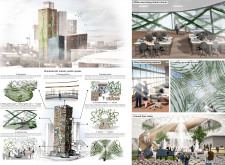5 key facts about this project
The tower features a distinctive form that mimics mountainous topography, characterized by terraces and green walls that emphasize biophilic design principles. This architectural approach not only enhances the aesthetic appeal but also aids in reducing urban heat and improving air quality. The transparent glazing allows ample natural light while minimizing energy consumption, further underscoring sustainable design practices.
Unique Design Approaches
The Urban Mountain Tower distinguishes itself through its innovative integration of vertical gardens and kinetic façade elements. The vertical gardens serve multiple functions: they provide insulation, improve air quality, and create a habitat for urban biodiversity. This feature reflects a commitment to sustainability while enhancing the user experience through the presence of greenery.
Kinetic elements in the façade adapt to environmental conditions, facilitating natural ventilation and optimizing energy efficiency. This responsive design elevates the functionality of the building while contributing to its modern aesthetic.
Spatial Organization
The spatial arrangement of the Urban Mountain Tower prioritizes public engagement. The central atrium, referred to as the Rift Valley, acts as a communal space filled with natural light and vegetation, promoting social interaction. Office spaces are designed to be flexible, allowing for various layouts that encourage collaboration and creativity.
Incorporating rainwater collection systems and incorporating renewable energy sources like wind turbines further exemplify the project's focus on ecological responsibility.
The Urban Mountain Tower serves as a case study in contemporary architecture, balancing functionality, sustainability, and aesthetic considerations. For those interested in architectural innovation, reviewing the architectural plans, architectural sections, and architectural designs of this project can provide valuable insights into its unique concepts and execution. Explore the complete project presentation to uncover further details and architectural ideas that underlie the Urban Mountain Tower's design.


