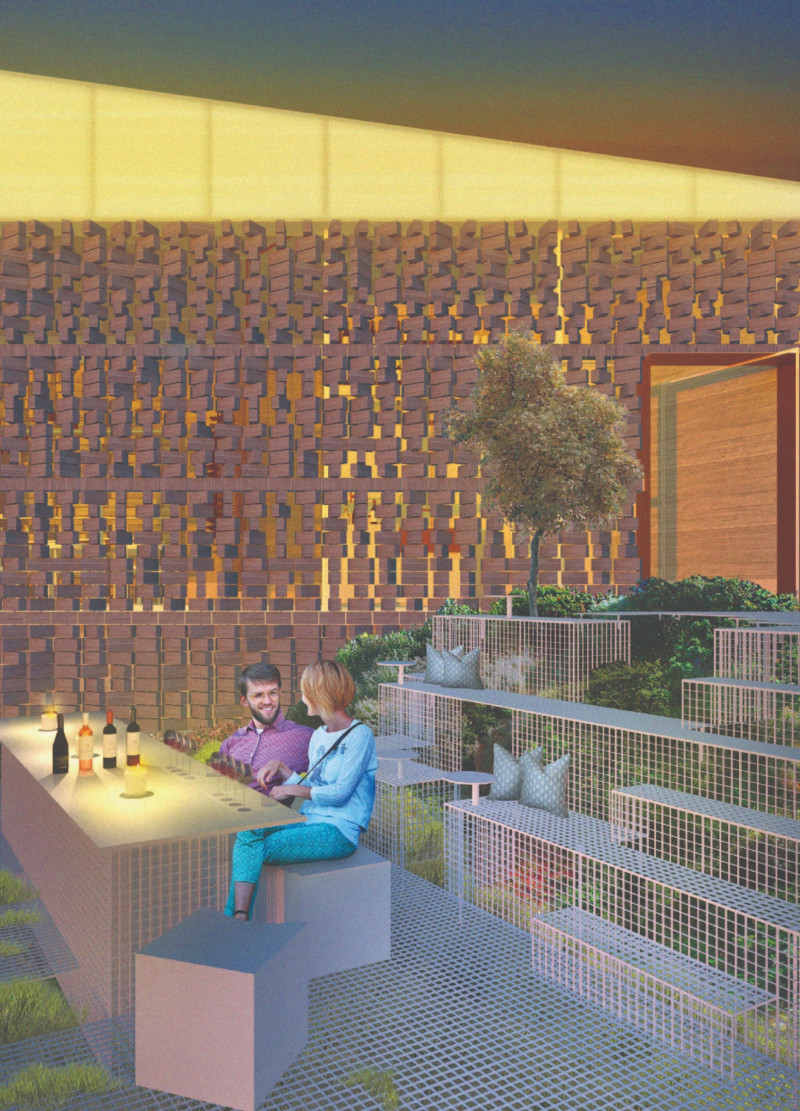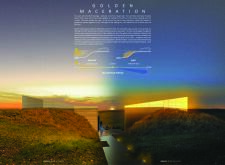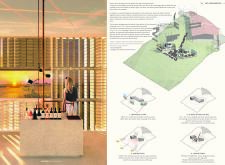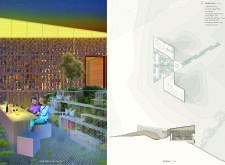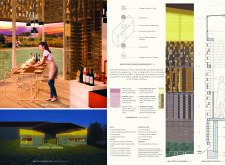5 key facts about this project
The architecture of the "Golden Maceration" project represents a thoughtful balance between functionality and aesthetics. The structure's design responds to the unique topography of the site, utilizing natural slopes to enhance thermal performance while minimizing visual impact. The facility is strategically oriented to offer views of the vineyards and natural sunsets, reinforcing the connection between the interior spaces and the landscape.
Unique Design Approaches
The project's most distinctive feature is its kinetic facade, which comprises specially designed movable elements. This design allows for dynamic adaptation to climatic conditions by controlling light and ventilation inside the winery. Large polycarbonate sheets are used in the roofing, facilitating ample natural light while maintaining energy efficiency. The use of rammed concrete provides structural integrity and thermal benefits, creating spaces that remain comfortable throughout varying weather conditions.
Spatially, the layout accommodates necessary production areas while fostering visitor engagement. The tasting room is positioned to maximize vineyard views, promoting an immersive sensory experience. The sustainable design principles are evident through integrated systems for rainwater harvesting and the use of locally sourced materials, which contribute to the project's environmental considerations and regional identity.
Innovative Architectural Solutions
The project is characterized by its integration with the surrounding environment, employing landscaping that reflects local flora. This approach not only enhances the visual aspect but also supports local biodiversity. The architectural sections illustrate a harmonious relationship between built space and nature, demonstrating a commitment to sustainability and ecological responsibility.
In summary, "Golden Maceration" stands out for its kinetic facade, innovative use of materials, and sensitive placement within its landscape. This project exemplifies modern architectural practices while paying homage to the traditions of winemaking. It offers a comprehensive view of the architectural design and integrates various sustainable practices. For further exploration of the architectural plans, sections, designs, and ideas that drive this project, it is encouraged to access the full presentation.


